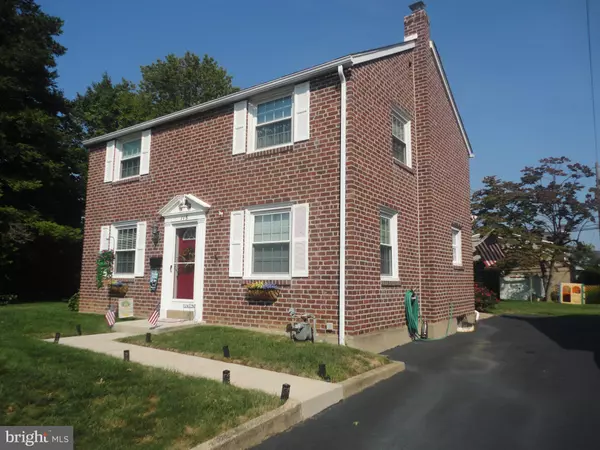For more information regarding the value of a property, please contact us for a free consultation.
Key Details
Sold Price $299,750
Property Type Single Family Home
Sub Type Detached
Listing Status Sold
Purchase Type For Sale
Square Footage 1,418 sqft
Price per Sqft $211
Subdivision Colonial Park
MLS Listing ID PADE500390
Sold Date 11/05/19
Style Colonial
Bedrooms 3
Full Baths 1
Half Baths 1
HOA Y/N N
Abv Grd Liv Area 1,418
Originating Board BRIGHT
Year Built 1950
Annual Tax Amount $5,400
Tax Year 2019
Lot Size 7,013 Sqft
Acres 0.16
Lot Dimensions 60.00 x 120.00
Property Description
Brick Colonial w/ Covered Patio overlooking deep yard. 3 Bedrooms, 1.5 Baths, updated Kitchen & Full Bath, fresh paint are some of the reasons this home is ready for you to move right in ! MAIN LEVEL: Large Living Room w/ closet , crown moulding & c/fan, Bright & Open Dining Room w/ chair rail & crown moulding, pendant lighting bringing you into the updated Kitchen w/ new granite counters, cherry & maple cabinets, tile backsplash, b/i micro, dishwasher, laminate flooring with door to Rear covered Patio & big backyard. UPPER LEVEL has Newer Hall Bath (2011) w/ pedestal sink, tub/shower combo with custom tile surround, wainscoting & storage plus hall linen closet, spacious Master Bedroom w/ 2 closets & c/fan, Bedroom 2 w/ alcove, closet & c/fan, Bedroom 3 w/ closet & c/fan. BASEMENT Roomy Playroom w/ a wall of closets/storage, Powder Room, Laundry Area, Workshop/Utility Area. Gas Heat, Central Air, Gas Water Heater, Replacement Windows, Circuit Breakers, Poured Concrete Foundation, Expanded Driveway, Large Covered Patio for relaxing, Spacious Rear Yard with plenty of room to play. Close to Netherwood Park & shopping/transportation.
Location
State PA
County Delaware
Area Springfield Twp (10442)
Zoning R
Rooms
Other Rooms Living Room, Dining Room, Bedroom 2, Bedroom 3, Kitchen, Game Room, Bedroom 1, Laundry, Workshop, Full Bath, Half Bath
Basement Full, Fully Finished, Poured Concrete, Workshop
Interior
Hot Water Natural Gas
Heating Forced Air
Cooling Central A/C, Ceiling Fan(s)
Flooring Hardwood
Furnishings No
Fireplace N
Heat Source Natural Gas
Laundry Basement
Exterior
Exterior Feature Patio(s), Porch(es), Roof
Garage Spaces 3.0
Waterfront N
Water Access N
Roof Type Architectural Shingle
Accessibility None
Porch Patio(s), Porch(es), Roof
Parking Type Driveway
Total Parking Spaces 3
Garage N
Building
Lot Description Front Yard, Level, Rear Yard, SideYard(s)
Story 2
Sewer Public Sewer
Water Public
Architectural Style Colonial
Level or Stories 2
Additional Building Above Grade, Below Grade
New Construction N
Schools
Elementary Schools Scenic Hills
Middle Schools Richardson
High Schools Springfield
School District Springfield
Others
Senior Community No
Tax ID 42-00-07545-00
Ownership Fee Simple
SqFt Source Assessor
Horse Property N
Special Listing Condition Standard
Read Less Info
Want to know what your home might be worth? Contact us for a FREE valuation!

Our team is ready to help you sell your home for the highest possible price ASAP

Bought with Terry Scollin • Keller Williams Realty Devon-Wayne
Get More Information




