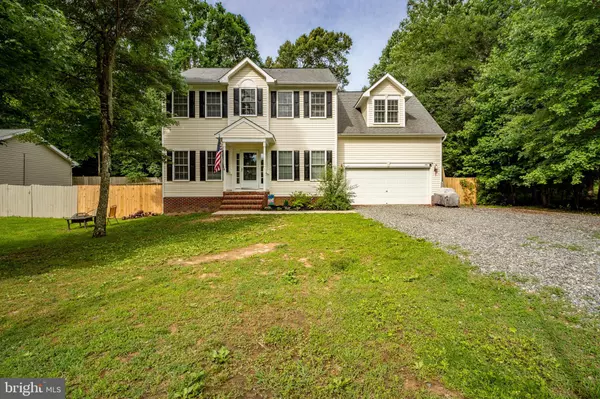For more information regarding the value of a property, please contact us for a free consultation.
Key Details
Sold Price $283,000
Property Type Single Family Home
Sub Type Detached
Listing Status Sold
Purchase Type For Sale
Square Footage 3,126 sqft
Price per Sqft $90
Subdivision Lake Land Or
MLS Listing ID VACV120846
Sold Date 11/08/19
Style Colonial
Bedrooms 5
Full Baths 3
HOA Fees $83/ann
HOA Y/N Y
Abv Grd Liv Area 2,196
Originating Board BRIGHT
Year Built 2006
Tax Year 2018
Lot Size 0.330 Acres
Acres 0.33
Property Description
The sellers are MOTIVATED, this beautiful house truly has it all, and is ready for new owners! Are you VA eligible? If so, this loan is assumable! Beautiful colonial on a private lot with a large fenced in backyard. Large living room with gas fireplace right off of the kitchen, perfect for entertaining! Spacious master bedroom has a large en suite bathroom with soaking tub, and standing shower. You will find 3 more bedrooms upstairs, giving the whole family their own space. The fully finished walkout basement gives you almost an extra 1,000 sqft of living space, full bathroom and 5th bedroom (NTC)! Driveway is scheduled to be completely paved for the new owners! Neighborhood is full of amenities, community pool and lake access!
Location
State VA
County Caroline
Zoning RESIDENTIAL
Rooms
Other Rooms Primary Bedroom, Bedroom 2, Bedroom 4, Bedroom 5, Kitchen, Family Room, Office, Bathroom 1, Bathroom 2, Bathroom 3, Primary Bathroom
Basement Full, Fully Finished, Heated, Walkout Level
Interior
Hot Water Electric
Heating Heat Pump(s)
Cooling Heat Pump(s)
Heat Source Electric
Exterior
Parking Features Garage - Front Entry
Garage Spaces 2.0
Fence Privacy, Wood
Water Access N
Accessibility 2+ Access Exits
Attached Garage 2
Total Parking Spaces 2
Garage Y
Building
Lot Description Backs to Trees, Front Yard, Landscaping
Story 3+
Sewer Public Sewer
Water Public
Architectural Style Colonial
Level or Stories 3+
Additional Building Above Grade, Below Grade
New Construction N
Schools
School District Caroline County Public Schools
Others
Senior Community No
Tax ID 51A6-1-B-251
Ownership Fee Simple
SqFt Source Estimated
Special Listing Condition Standard
Read Less Info
Want to know what your home might be worth? Contact us for a FREE valuation!

Our team is ready to help you sell your home for the highest possible price ASAP

Bought with Michelle L Goss • Plank Realty
Get More Information



