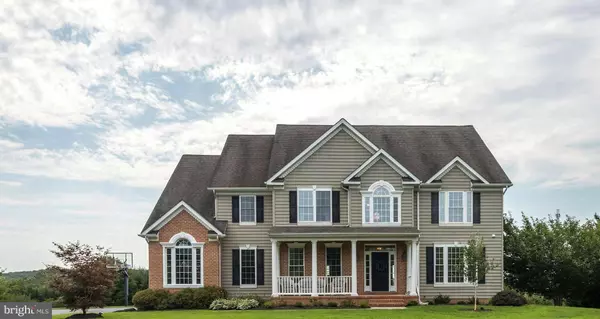For more information regarding the value of a property, please contact us for a free consultation.
Key Details
Sold Price $640,000
Property Type Single Family Home
Sub Type Detached
Listing Status Sold
Purchase Type For Sale
Square Footage 4,916 sqft
Price per Sqft $130
Subdivision Graystone Farms Estates
MLS Listing ID MDBC467026
Sold Date 11/08/19
Style Colonial
Bedrooms 5
Full Baths 4
Half Baths 1
HOA Fees $41/ann
HOA Y/N Y
Abv Grd Liv Area 3,398
Originating Board BRIGHT
Year Built 2002
Annual Tax Amount $6,486
Tax Year 2018
Lot Size 1.210 Acres
Acres 1.21
Property Description
OPEN SUNDAY, 9/22, 1-3:00PM**ENJOY THIS STUNNING COLONIAL DESIGNED AND BUILT EXCLUSIVELY BY HAGAN & HAMILTON BUILDERS... ENTERTAINMENT AND OUTDOOR LIVING IS PERFECT FOR THIS SETTING AND HOME! UPGRADES AND SUPERB STYLE RADIATES THROUGHOUT! STUNNING VIEWS, AND SERENE RURAL LANDSCAPES AWAIT YOU IN THIS LOVELY SUBDIVISION OF GRAYSTONE FARMS ESTATES! CLOSE TO THE NCR TRAIL AND THE GRAYSTONE GOLF CLUB, THIS LOCATION OFFERS MORE THAN JUST A QUIET COUNTRY SETTING! UPDATES INCL NEW SAMSUNG STAINLESS STEEL KITCHEN APPLIANCES, MULTI-TIER GRANITE ISLAND, COMPLETELY IMPROVED WALK-OUT LOWER LEVEL FAMILY ROOM, BEDROOM, FULL BATH AND EXERCISE ROOM! HARDWOOD THROUGHOUT THE FIRST LEVEL INCLUDING THE 2 STORY FOYER AND 2 STORY FAMILY ROOM! A FORMAL DINING ROOM MAKES HOSTING HOLIDAYS A BREEZE! 1ST FL DEN/GUEST ROOM, AND BREAKFAST AREA WERE ADDED TO THE ORIGINAL DESIGN! TWO SETS OF FRENCH DOORS LEAD TO THE TREX DECK WHICH EXPANDS THE LENGTH OF THE REAR OF THE HOUSE! UPSTAIRS FEATURES 4 LARGE BEDROOMS, 2 EN SUITE W/BATHS...MASTER BATH BOASTS OVERSIZED SOAKING TUB, SEPARATE GLASS SHOWER, AND HUGE WALK-IN CLOSET! THIS HOME OFFERS COMPLETE PEACE AND QUIET IN AN UNRIVALED 1.21 ACRE LOT!
Location
State MD
County Baltimore
Zoning R
Rooms
Other Rooms Dining Room, Primary Bedroom, Bedroom 2, Bedroom 3, Bedroom 4, Bedroom 5, Kitchen, Family Room, Den, Breakfast Room, 2nd Stry Fam Rm, Mud Room
Basement Fully Finished, Improved, Heated, Outside Entrance, Sump Pump, Walkout Level
Interior
Interior Features Breakfast Area, Built-Ins, Floor Plan - Open, Kitchen - Gourmet, Primary Bath(s), Pantry, Recessed Lighting, Soaking Tub, Walk-in Closet(s), Water Treat System, Wood Floors
Hot Water 60+ Gallon Tank, Propane
Cooling Ceiling Fan(s), Central A/C, Zoned
Flooring Carpet, Hardwood
Fireplaces Number 1
Fireplaces Type Brick
Equipment Built-In Microwave, Dishwasher, Disposal, Dryer - Front Loading, Refrigerator, Six Burner Stove, Stainless Steel Appliances, Washer, Water Conditioner - Owned, Water Heater - High-Efficiency, Oven/Range - Gas
Fireplace Y
Window Features Bay/Bow,Double Pane,Screens,Sliding,Transom
Appliance Built-In Microwave, Dishwasher, Disposal, Dryer - Front Loading, Refrigerator, Six Burner Stove, Stainless Steel Appliances, Washer, Water Conditioner - Owned, Water Heater - High-Efficiency, Oven/Range - Gas
Heat Source Propane - Owned
Laundry Upper Floor
Exterior
Exterior Feature Deck(s), Porch(es)
Parking Features Garage - Side Entry, Garage Door Opener, Oversized
Garage Spaces 3.0
Utilities Available Cable TV, Propane
Water Access N
View Garden/Lawn, Trees/Woods
Roof Type Asbestos Shingle
Accessibility None
Porch Deck(s), Porch(es)
Attached Garage 3
Total Parking Spaces 3
Garage Y
Building
Lot Description Backs - Open Common Area, Backs to Trees, Front Yard, Landscaping, No Thru Street, Rear Yard, Cul-de-sac
Story 3+
Sewer Septic Exists
Water Well
Architectural Style Colonial
Level or Stories 3+
Additional Building Above Grade, Below Grade
Structure Type 2 Story Ceilings,9'+ Ceilings
New Construction N
Schools
Elementary Schools Seventh District
Middle Schools Hereford
High Schools Hereford
School District Baltimore County Public Schools
Others
Senior Community No
Tax ID 04072300002023
Ownership Fee Simple
SqFt Source Assessor
Special Listing Condition Standard
Read Less Info
Want to know what your home might be worth? Contact us for a FREE valuation!

Our team is ready to help you sell your home for the highest possible price ASAP

Bought with Colleen K Quinn • Berkshire Hathaway HomeServices Homesale Realty
Get More Information



