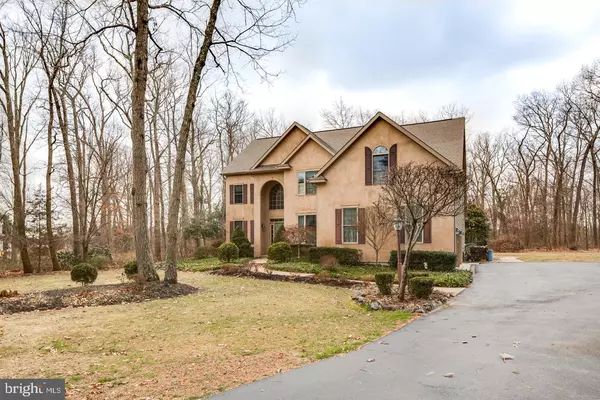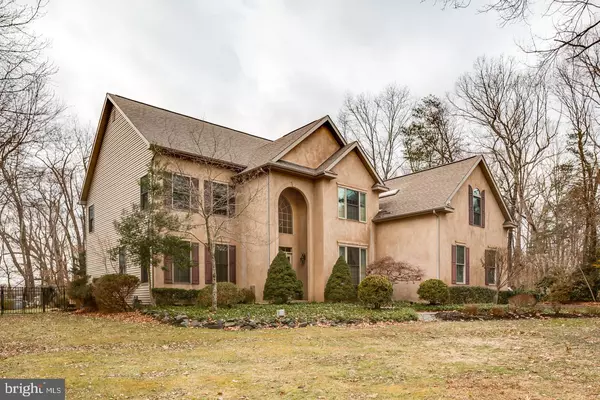For more information regarding the value of a property, please contact us for a free consultation.
Key Details
Sold Price $535,000
Property Type Single Family Home
Sub Type Detached
Listing Status Sold
Purchase Type For Sale
Square Footage 3,720 sqft
Price per Sqft $143
Subdivision Mills Brook
MLS Listing ID NJBL323944
Sold Date 11/14/19
Style Traditional
Bedrooms 4
Full Baths 3
Half Baths 1
HOA Y/N N
Abv Grd Liv Area 3,720
Originating Board BRIGHT
Year Built 1998
Annual Tax Amount $14,081
Tax Year 2019
Lot Size 1.060 Acres
Acres 1.06
Lot Dimensions 0.00 x 0.00
Property Description
Come on out to see this custom home in the desirable community in Mills Brook. Sits secluded in a cul de sac street. As you enter this home, you will see the first floor study and the elegant foyer. Enter into the kitchen that has tons of natural sunlight with upgraded countertops, stainless steel appliances, cherry cabinets. The adjoining large family room with plenty of sunlight, a nice fireplace to relax and enjoy. The 3 sets of sliding doors can lead you to the timber teck deck and then also to the salt water pool. You can use the rear staircase to go upstairs to the very large 4 bedrooms. The Master bedroom has a very large sitting area and 2 walk in closets. As you enter the full finished basement along with a walk out, you will see a gas fireplace, a large pub style bar and plenty of space for entertaining.. The fiberglass salt water pool is surrounded by an aggregate patio and nice aluminum fencing. A 3 car garage with a nice private paved drive. This home has 2 zone HVAC, garage door openers and plenty of more upgrades.
Location
State NJ
County Burlington
Area Shamong Twp (20332)
Zoning PVR
Rooms
Other Rooms Living Room, Dining Room, Primary Bedroom, Sitting Room, Bedroom 2, Bedroom 3, Bedroom 4, Kitchen, Family Room, Basement, Study, Laundry
Basement Fully Finished, Outside Entrance
Main Level Bedrooms 4
Interior
Interior Features Attic/House Fan, Bar, Breakfast Area, Dining Area, Family Room Off Kitchen, Floor Plan - Open, Kitchen - Gourmet, Kitchen - Island, Primary Bath(s), Recessed Lighting, Skylight(s), Sprinkler System, Upgraded Countertops, Walk-in Closet(s), Wet/Dry Bar, Wood Floors
Hot Water Natural Gas
Heating Forced Air
Cooling Central A/C
Flooring Ceramic Tile, Carpet, Hardwood
Fireplaces Number 2
Fireplaces Type Gas/Propane, Wood
Equipment Stainless Steel Appliances
Fireplace Y
Appliance Stainless Steel Appliances
Heat Source Natural Gas
Laundry Main Floor
Exterior
Parking Features Garage - Side Entry
Garage Spaces 3.0
Utilities Available Natural Gas Available
Water Access N
View Trees/Woods
Accessibility None
Attached Garage 3
Total Parking Spaces 3
Garage Y
Building
Story 2
Sewer Private Sewer
Water Well
Architectural Style Traditional
Level or Stories 2
Additional Building Above Grade, Below Grade
New Construction N
Schools
Elementary Schools Indian Mills E.S.
Middle Schools Indian Mills Memorial School
High Schools Seneca H.S.
School District Shamong Township Public Schools
Others
Senior Community No
Tax ID 32-00018-00020 14
Ownership Fee Simple
SqFt Source Assessor
Security Features Security System
Acceptable Financing Cash, Conventional, FHA, VA
Horse Property N
Listing Terms Cash, Conventional, FHA, VA
Financing Cash,Conventional,FHA,VA
Special Listing Condition Standard
Read Less Info
Want to know what your home might be worth? Contact us for a FREE valuation!

Our team is ready to help you sell your home for the highest possible price ASAP

Bought with Robin Darrow • EXP Realty, LLC
Get More Information



