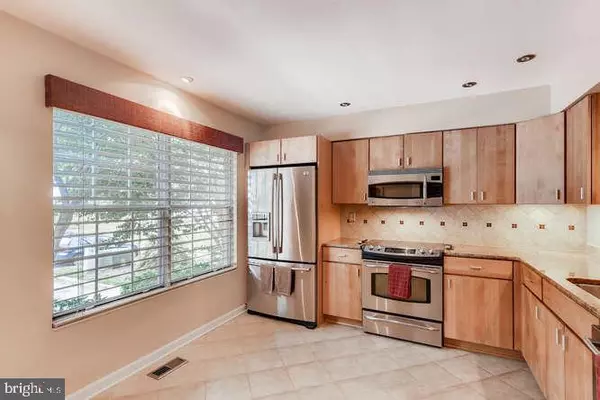For more information regarding the value of a property, please contact us for a free consultation.
Key Details
Sold Price $357,000
Property Type Townhouse
Sub Type Interior Row/Townhouse
Listing Status Sold
Purchase Type For Sale
Square Footage 1,906 sqft
Price per Sqft $187
Subdivision Village Of Hickory Ridge
MLS Listing ID MDHW269072
Sold Date 11/15/19
Style Colonial
Bedrooms 3
Full Baths 2
Half Baths 2
HOA Fees $52/mo
HOA Y/N Y
Abv Grd Liv Area 1,518
Originating Board BRIGHT
Year Built 1985
Annual Tax Amount $4,398
Tax Year 2019
Lot Size 1,742 Sqft
Acres 0.04
Property Description
Beautifully kept townhome in sought after Village of Hickory Ridge. This home features 3 bedrooms, 2 full baths and 2 half baths. Oversized window allows a flood of light into this upgraded kitchen with ceramic flooring and backsplash. Offering granite countertops and stainless steel appliances. A custom island is attached to the cabinetry and can be easily removed to make space for a kitchen table and chairs. The pass thru window is perfect for serving guests in the dining room. Teak Herringbone flooring throughout the living and dining areas add a special touch to this lovely home. Custom lighting throughout the first floor and basement. Handcrafted built in shelving and a fireplace in the living room. Walk out onto the deck through the wooden sliding glass doors and sit underneath the retractable awning. Head up to the 2nd floor holding onto the brass handrailing. New carpeting was just installed on stairs and 2nd level. Master bedroom features large, lighted california closet. 2nd and 3rd bedrooms and a 2nd full bath are all on this level. Take a stroll down to the basement for an oversized family room with a 2nd fireplace. This family room also features built in, custom cabinetry and a wet bar, complete with sink and refrigerator. Finally, walk out onto the backyard stone patio and enjoy the calming water feature, privacy fence and manicured garden. Large laundry room with lots of space and multiple storage closets.No detail has been missed in this exquisite home! This is a must see and won't last long! Schedule your showing today!
Location
State MD
County Howard
Zoning NT
Rooms
Basement Partially Finished, Walkout Level
Interior
Interior Features Built-Ins, Butlers Pantry, Ceiling Fan(s), Dining Area, Kitchen - Island, Primary Bath(s), Recessed Lighting, Wet/Dry Bar, Wood Floors
Hot Water Electric
Heating Heat Pump(s)
Cooling Heat Pump(s), Central A/C
Flooring Partially Carpeted, Tile/Brick, Wood
Fireplaces Number 2
Fireplaces Type Wood, Mantel(s)
Equipment Dishwasher, Disposal, Dryer - Electric, Exhaust Fan, Range Hood, Refrigerator, Stove, Washer, Water Heater
Fireplace Y
Window Features Screens,Storm
Appliance Dishwasher, Disposal, Dryer - Electric, Exhaust Fan, Range Hood, Refrigerator, Stove, Washer, Water Heater
Heat Source Electric
Laundry Basement
Exterior
Exterior Feature Deck(s), Patio(s)
Garage Spaces 2.0
Fence Privacy, Rear, Wood
Utilities Available Electric Available, Cable TV Available
Waterfront N
Water Access N
Roof Type Shingle
Street Surface Paved
Accessibility None
Porch Deck(s), Patio(s)
Parking Type Parking Lot
Total Parking Spaces 2
Garage N
Building
Story 3+
Sewer Public Sewer
Water Public
Architectural Style Colonial
Level or Stories 3+
Additional Building Above Grade, Below Grade
New Construction N
Schools
Elementary Schools Swansfield
Middle Schools Harper'S Choice
High Schools Wilde Lake
School District Howard County Public School System
Others
HOA Fee Include Common Area Maintenance,Ext Bldg Maint,Snow Removal
Senior Community No
Tax ID 1415073179
Ownership Fee Simple
SqFt Source Assessor
Acceptable Financing Cash, Conventional, FHA, VA
Listing Terms Cash, Conventional, FHA, VA
Financing Cash,Conventional,FHA,VA
Special Listing Condition Standard
Read Less Info
Want to know what your home might be worth? Contact us for a FREE valuation!

Our team is ready to help you sell your home for the highest possible price ASAP

Bought with Maurice A. Melbourne • SourceOne Realty Group, LLC.
Get More Information




