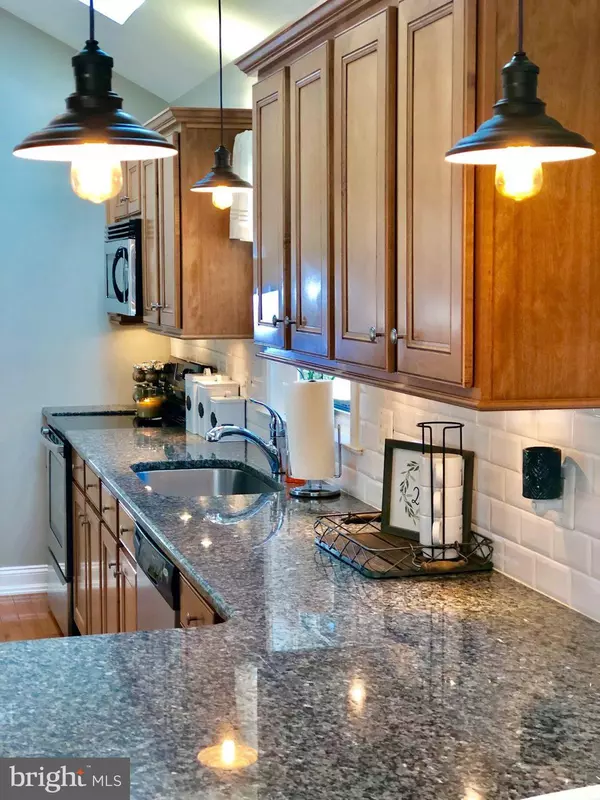For more information regarding the value of a property, please contact us for a free consultation.
Key Details
Sold Price $379,000
Property Type Single Family Home
Sub Type Detached
Listing Status Sold
Purchase Type For Sale
Square Footage 1,080 sqft
Price per Sqft $350
Subdivision Sunset Grove
MLS Listing ID PACT490396
Sold Date 11/15/19
Style Ranch/Rambler
Bedrooms 3
Full Baths 3
HOA Y/N N
Abv Grd Liv Area 1,080
Originating Board BRIGHT
Year Built 1956
Annual Tax Amount $3,391
Tax Year 2019
Lot Size 0.492 Acres
Acres 0.49
Lot Dimensions 0.00 x 0.00
Property Description
Available now! Spacious (1374 sf) single family ranch style home with open floor plan and fully fenced in back yard. 3 /4 bedroom 3-1/2 baths situated on a 1/2 acre corner lot in the much desirable West Chester Area school district. Kitchen boasts Cathedral-ceiling with sky lights , recessed lights and upgraded light fixtures,stainless Steel appliances, granite countertop , beveled subway tile backsplash and loads of cabinet space .Beautiful hard word floors and crown molding throughout plus lots of recessed lighting throughout. 3 bedrooms 2-1/2 baths on first floor. Fully finished basement with hardwood floors throughout. Optional 4th bedroom / office ,full bath and laundry room with loads of storage space . Central air, forced hot air heat , well on site. This home is located in desirable Sunset Grove community.
Location
State PA
County Chester
Area West Whiteland Twp (10341)
Zoning R1
Rooms
Other Rooms Living Room, Primary Bedroom, Bedroom 2, Kitchen, Laundry, Office, Bonus Room
Basement Full
Main Level Bedrooms 3
Interior
Interior Features Attic, Carpet, Skylight(s), Wood Floors, Ceiling Fan(s)
Hot Water Electric
Heating Forced Air
Cooling Central A/C, Ceiling Fan(s)
Flooring Carpet, Hardwood, Laminated, Tile/Brick
Equipment Dishwasher, Dryer, Disposal, Microwave, Oven/Range - Electric, Refrigerator, Washer
Window Features Double Pane
Appliance Dishwasher, Dryer, Disposal, Microwave, Oven/Range - Electric, Refrigerator, Washer
Heat Source Electric
Laundry Lower Floor
Exterior
Exterior Feature Patio(s), Porch(es)
Fence Privacy
Utilities Available Fiber Optics Available, Cable TV
Waterfront N
Water Access N
Roof Type Architectural Shingle
Accessibility None
Porch Patio(s), Porch(es)
Parking Type Driveway, Off Street
Garage N
Building
Story 1
Foundation Block
Sewer Public Sewer
Water Well
Architectural Style Ranch/Rambler
Level or Stories 1
Additional Building Above Grade, Below Grade
Structure Type Vaulted Ceilings
New Construction N
Schools
Elementary Schools East Bradford
Middle Schools Pierce
High Schools Henderson
School District West Chester Area
Others
Senior Community No
Tax ID 41-08 -0155
Ownership Fee Simple
SqFt Source Assessor
Security Features Security System
Acceptable Financing Conventional
Listing Terms Conventional
Financing Conventional
Special Listing Condition Standard
Read Less Info
Want to know what your home might be worth? Contact us for a FREE valuation!

Our team is ready to help you sell your home for the highest possible price ASAP

Bought with David G Schroeder • Weichert Realtors
Get More Information




