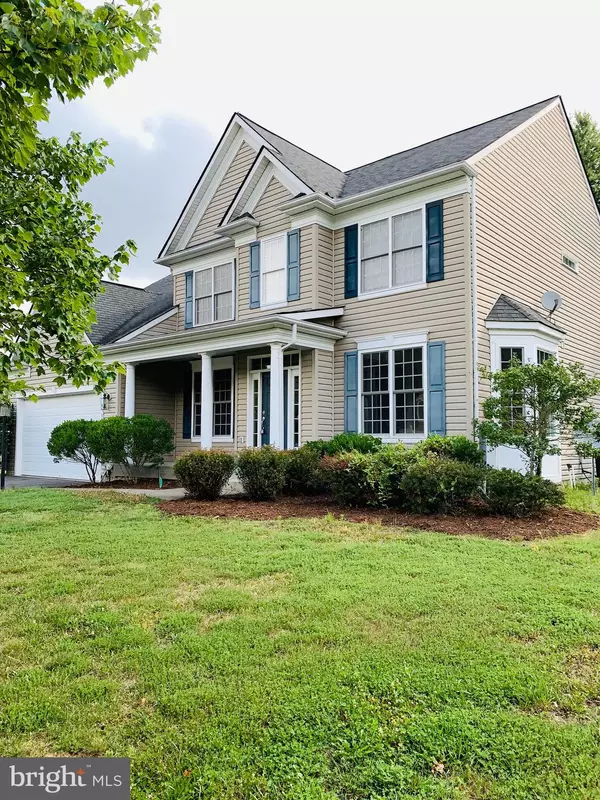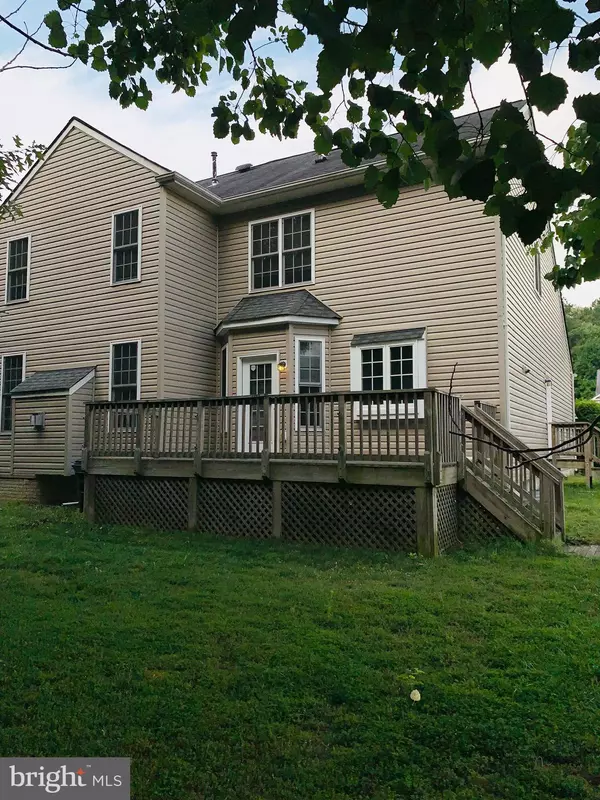For more information regarding the value of a property, please contact us for a free consultation.
Key Details
Sold Price $351,000
Property Type Single Family Home
Sub Type Detached
Listing Status Sold
Purchase Type For Sale
Square Footage 3,314 sqft
Price per Sqft $105
Subdivision Chatham Village
MLS Listing ID VAKG117890
Sold Date 11/04/19
Style Colonial
Bedrooms 4
Full Baths 3
Half Baths 1
HOA Fees $39/qua
HOA Y/N Y
Abv Grd Liv Area 3,314
Originating Board BRIGHT
Year Built 2006
Annual Tax Amount $2,412
Tax Year 2019
Lot Size 0.362 Acres
Acres 0.36
Property Description
Welcome Home! This spacious Colonial measures over 3000sqft with 4 bedrooms 3 1/2 baths. An elegant formal living and dining room greet you as soon as you walk in. Complete with crown molding, chair railing and hardwood floors. The kitchen features plenty of cabinet storage, stainless steel appliances and island. Just off the kitchen area is a breakfast nook and a built in desk area. All this opens up to your large family room including a gas fireplace. Relax in your gigantic Master bedroom with double walk-in closets and a sitting area. Surprise! There is a second master in this home with a joining private bathroom. The other 2 bedrooms share a large Jack and Jill bathroom. In the massive unfinished basement you'll find space for a possible expansion or a ton of storage space. All this just a few miles from the Harry Nice Bridge and Dahlgren Naval Base. MOTIVATED SELLER!!!
Location
State VA
County King George
Zoning R-1
Rooms
Other Rooms Living Room, Dining Room, Primary Bedroom, Bedroom 2, Bedroom 3, Kitchen, Family Room, Bedroom 1, Office
Basement Full, Walkout Stairs, Unfinished, Sump Pump, Rough Bath Plumb, Rear Entrance, Outside Entrance, Interior Access
Interior
Interior Features Breakfast Area, Carpet, Ceiling Fan(s), Chair Railings, Crown Moldings, Family Room Off Kitchen, Floor Plan - Open, Formal/Separate Dining Room, Kitchen - Island, Primary Bath(s), Pantry, Recessed Lighting, Soaking Tub, Sprinkler System, Walk-in Closet(s), Wood Floors
Hot Water Electric
Heating Heat Pump(s)
Cooling Central A/C, Ceiling Fan(s), Heat Pump(s), Multi Units, Zoned
Flooring Carpet, Hardwood, Ceramic Tile
Fireplaces Number 1
Fireplaces Type Gas/Propane
Equipment Built-In Microwave, Built-In Range, Cooktop, Dishwasher, Disposal, Dryer, Dryer - Front Loading, Exhaust Fan, Icemaker, Oven - Double, Oven - Self Cleaning, Refrigerator, Stainless Steel Appliances, Washer - Front Loading, Water Heater
Fireplace Y
Appliance Built-In Microwave, Built-In Range, Cooktop, Dishwasher, Disposal, Dryer, Dryer - Front Loading, Exhaust Fan, Icemaker, Oven - Double, Oven - Self Cleaning, Refrigerator, Stainless Steel Appliances, Washer - Front Loading, Water Heater
Heat Source Propane - Leased, Electric
Laundry Main Floor
Exterior
Garage Garage - Front Entry
Garage Spaces 1.0
Utilities Available Cable TV Available, Phone Available, Propane
Waterfront N
Water Access N
Accessibility None
Parking Type Attached Garage, Driveway, Off Site
Attached Garage 1
Total Parking Spaces 1
Garage Y
Building
Story 3+
Sewer Public Sewer
Water Public
Architectural Style Colonial
Level or Stories 3+
Additional Building Above Grade
New Construction N
Schools
Elementary Schools Potomac
Middle Schools King George
High Schools King George
School District King George County Schools
Others
Senior Community No
Tax ID 9-3-142
Ownership Fee Simple
SqFt Source Estimated
Special Listing Condition Standard
Read Less Info
Want to know what your home might be worth? Contact us for a FREE valuation!

Our team is ready to help you sell your home for the highest possible price ASAP

Bought with Michael K Gray • RE/MAX 100
Get More Information




