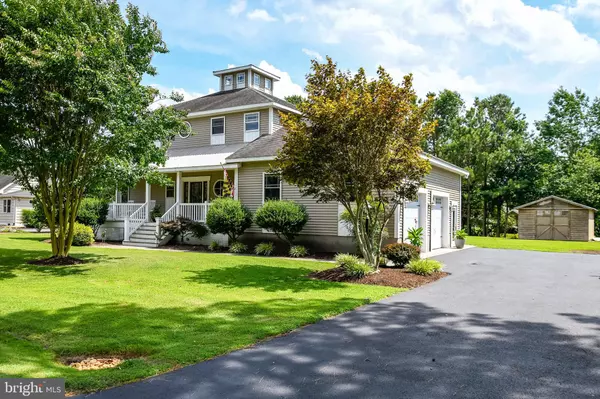For more information regarding the value of a property, please contact us for a free consultation.
Key Details
Sold Price $402,000
Property Type Single Family Home
Sub Type Detached
Listing Status Sold
Purchase Type For Sale
Square Footage 2,512 sqft
Price per Sqft $160
Subdivision Holiday Harbor
MLS Listing ID MDWO107858
Sold Date 11/18/19
Style Traditional
Bedrooms 3
Full Baths 2
Half Baths 1
HOA Y/N N
Abv Grd Liv Area 2,512
Originating Board BRIGHT
Year Built 2006
Annual Tax Amount $2,923
Tax Year 2019
Lot Size 0.574 Acres
Acres 0.57
Lot Dimensions 0.00 x 0.00
Property Description
This custom, stick built home was meticulously constructed by the owner himself.... and, is a DelMarva power energy efficient home... Stepping up onto the inviting front porch, & moving into the foyer, you'll immediately feel the family friendly atmosphere the homeowners have created. From the the crown moldings, the chair railings, the sunlite windows & the beautiful flooring, this spacious first floor is custom designed for your family gatherings. The kitchen & it's centrally situated island open together with the living & dining areas for easy flowing entertaining. Finally, all of this leads out to the second amazing covered porch....Here, three ceiling fans will cool you on the hot summer evenings...while enjoying the beautifully landscaped yard, with mature trees, backing up to a serene stream for "fishin & froggin". ... And..although we didn't stop on our way out, the spacious master suite... a separate powder room...& a super large laundry room are also all included on this main level .. Moving upward , the second level offers two spacious, bright bedrooms, sharing an extra large bath, including two private vanity areas.. You'll find a cozy sitting area (or private T.V. room).. and an amazing bonus room with cleverly custom designed built-in storage.....Next, heading back down this beautiful staircase & on outside.... A oversized, two car "plus" garage offers amazing storage & the HUGE newly surfaced driveway will accommodate more company than you could possibly want.... ...And ANOTHER BONUS..... the owner has built a 28 X 16 ft. wood working shop complete with electricity.... PRIVATE...FRIENDLY... & SERENE all describe this beautiful home and community......All within a few minutes of the beautiful beaches of Ocean City and Fenwick Island....Come take a look..You just may decide to stay.......Lastly !!! There are NO HOA FEES ... and the owner is offering a one year HOME WARRANTY for the new home owner....A tranquil country setting but with easy access to everything.....
Location
State MD
County Worcester
Area Worcester East Of Rt-113
Zoning A-1
Rooms
Other Rooms Primary Bedroom, Sitting Room
Main Level Bedrooms 1
Interior
Interior Features Breakfast Area, Built-Ins, Carpet, Ceiling Fan(s), Combination Kitchen/Dining, Dining Area, Entry Level Bedroom, Family Room Off Kitchen, Floor Plan - Open, Kitchen - Eat-In, Kitchen - Island, Primary Bath(s), Pantry
Hot Water Electric
Heating Heat Pump(s)
Cooling Ceiling Fan(s), Central A/C, Heat Pump(s)
Flooring Hardwood, Carpet, Ceramic Tile
Equipment Cooktop, Built-In Microwave, Dishwasher, Dryer - Electric, Exhaust Fan, Icemaker, Oven - Wall, Range Hood, Refrigerator, Washer
Furnishings No
Fireplace N
Window Features Energy Efficient,Screens,Vinyl Clad,Double Pane
Appliance Cooktop, Built-In Microwave, Dishwasher, Dryer - Electric, Exhaust Fan, Icemaker, Oven - Wall, Range Hood, Refrigerator, Washer
Heat Source Electric
Laundry Main Floor
Exterior
Exterior Feature Porch(es)
Parking Features Additional Storage Area, Garage - Side Entry, Garage Door Opener, Inside Access, Oversized
Garage Spaces 8.0
Utilities Available Cable TV, Propane
Water Access Y
Water Access Desc Canoe/Kayak,Fishing Allowed,Private Access
View Creek/Stream, Garden/Lawn, Trees/Woods
Roof Type Architectural Shingle
Accessibility Level Entry - Main
Porch Porch(es)
Road Frontage City/County, Public
Attached Garage 2
Total Parking Spaces 8
Garage Y
Building
Lot Description Backs to Trees, Front Yard, Landscaping, Level, Partly Wooded, Private, Rear Yard, SideYard(s), Stream/Creek
Story 2
Foundation Crawl Space, Block, Other
Sewer Approved System
Water Well
Architectural Style Traditional
Level or Stories 2
Additional Building Above Grade, Below Grade
Structure Type Dry Wall
New Construction N
Schools
Elementary Schools Showell
Middle Schools Berlin Intermediate School
High Schools Stephen Decatur
School District Worcester County Public Schools
Others
Pets Allowed Y
Senior Community No
Tax ID 05-016703
Ownership Fee Simple
SqFt Source Assessor
Acceptable Financing Conventional
Horse Property N
Listing Terms Conventional
Financing Conventional
Special Listing Condition Standard
Pets Allowed No Pet Restrictions
Read Less Info
Want to know what your home might be worth? Contact us for a FREE valuation!

Our team is ready to help you sell your home for the highest possible price ASAP

Bought with Kimberlee Deppe • Berkshire Hathaway HomeServices PenFed Realty-WOC
Get More Information



