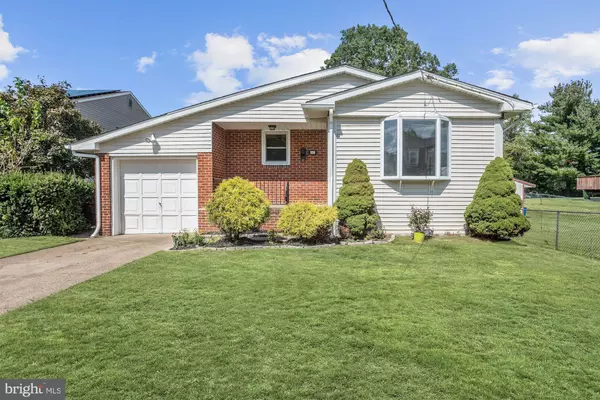For more information regarding the value of a property, please contact us for a free consultation.
Key Details
Sold Price $178,000
Property Type Single Family Home
Sub Type Detached
Listing Status Sold
Purchase Type For Sale
Square Footage 1,105 sqft
Price per Sqft $161
Subdivision Farnerville
MLS Listing ID NJBL357178
Sold Date 11/19/19
Style Ranch/Rambler
Bedrooms 3
Full Baths 1
Half Baths 1
HOA Y/N N
Abv Grd Liv Area 1,105
Originating Board BRIGHT
Year Built 1965
Annual Tax Amount $6,284
Tax Year 2019
Lot Size 7,500 Sqft
Acres 0.17
Lot Dimensions 50.00 x 150.00
Property Description
Charming solid Brick Rancher with 3 Bedrooms, 1.5 Baths, Garage, and Finished Basement in desirable Farnerville section of Burlington. You'll love sitting on the front porch with a great view of lush open space. New Wood Laminate Floors on the entire first level along with many New Replacement Windows throughout. Large Living Room with plenty of recessed lighting and large coat closet. Eat-in Kitchen has NEW GRANITE COUNTERTOPS, stainless steel appliances, recessed lighting, honey oak cabinets, & ceiling fan. 3 generously sized bedrooms and Full Bath with ceramic tile floor and tub surround. An abundance of space can be found in the FINISHED BASEMENT complete with Family Room, Wet Bar, Den, & Utility Room with Laundry Area. Tremendous Deep Rear Yard has plenty of room for all your outdoor gatherings, even a pool if you want! There is also a convenient storage shed off the side door. One Year Home Warranty for the buyer's peace of mind. Great location close to Rt. 295, Rt. 130, Burlington Bristol Bridge, River Line Rail, military bases, shopping & restaurants. You can finally have your own home with interest rates so low. Come give it a look and make yourself at Home!
Location
State NJ
County Burlington
Area Burlington City (20305)
Zoning R-2
Rooms
Other Rooms Living Room, Bedroom 2, Bedroom 3, Kitchen, Family Room, Den, Bedroom 1, Half Bath
Basement Sump Pump, Partially Finished
Main Level Bedrooms 3
Interior
Interior Features Ceiling Fan(s), Kitchen - Eat-In, Recessed Lighting, Wainscotting
Heating Forced Air
Cooling Central A/C, Ceiling Fan(s)
Flooring Carpet, Ceramic Tile, Laminated, Vinyl
Equipment Dishwasher, Extra Refrigerator/Freezer, Refrigerator, Range Hood, Oven/Range - Electric, Stainless Steel Appliances, Washer, Water Heater
Fireplace N
Window Features Bay/Bow,Replacement
Appliance Dishwasher, Extra Refrigerator/Freezer, Refrigerator, Range Hood, Oven/Range - Electric, Stainless Steel Appliances, Washer, Water Heater
Heat Source Oil
Laundry Basement
Exterior
Garage Garage - Front Entry
Garage Spaces 1.0
Waterfront N
Water Access N
Roof Type Shingle
Accessibility None
Parking Type Attached Garage, Driveway, On Street
Attached Garage 1
Total Parking Spaces 1
Garage Y
Building
Story 1
Sewer Public Sewer
Water Public
Architectural Style Ranch/Rambler
Level or Stories 1
Additional Building Above Grade, Below Grade
New Construction N
Schools
High Schools Burlington City H.S.
School District Burlington City Schools
Others
Senior Community No
Tax ID 05-00103-00009
Ownership Fee Simple
SqFt Source Assessor
Special Listing Condition Standard
Read Less Info
Want to know what your home might be worth? Contact us for a FREE valuation!

Our team is ready to help you sell your home for the highest possible price ASAP

Bought with Michael J. Diaczynsky, Jr. • RealtyMark Properties
Get More Information




