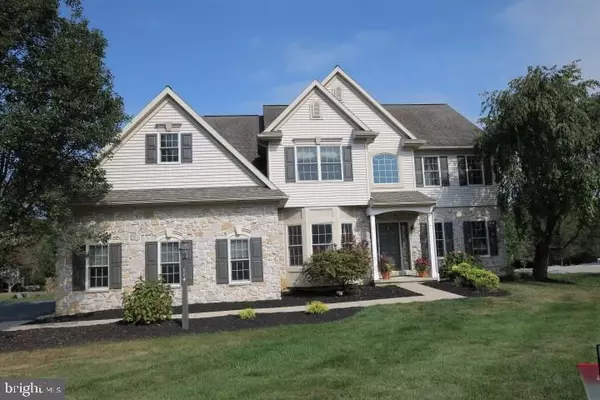For more information regarding the value of a property, please contact us for a free consultation.
Key Details
Sold Price $430,000
Property Type Single Family Home
Sub Type Detached
Listing Status Sold
Purchase Type For Sale
Square Footage 3,198 sqft
Price per Sqft $134
Subdivision School Lane Farms
MLS Listing ID PALA131974
Sold Date 11/25/19
Style Traditional
Bedrooms 4
Full Baths 2
Half Baths 1
HOA Y/N N
Abv Grd Liv Area 3,198
Originating Board BRIGHT
Year Built 2001
Annual Tax Amount $6,820
Tax Year 2020
Lot Size 0.420 Acres
Acres 0.42
Lot Dimensions 0.00 x 0.00
Property Description
This CV home is conveniently located in School Lane Farms, with easy access to Rt 222. Come home to this huge 4 BR with open floor plan, boasting a wide range of desirable features: 1st floor 9' ceilings, granite counters, gas FP with stunning surround and built in shelving, to name a few. Enter the 2-story foyer and you immediately notice the sunlight and views from the DR's bay window, then take a few steps to view the back yard through 3 expansive FR windows, overlooking the surprisingly private back yard. A large deck, accessed from the breakfast area, can be the perfect respite at the start or after a busy day. Just bring your cup of coffee. An L-shaped garage allows plenty of room for bikes and lawn equipment. There are so many possibilities in this stunning home: finish the 2nd floor space, adding almost 200 SF to the already large home or the lower level with walk-out to the back yard. New flooring and fresh paint makes this home a sure winner.
Location
State PA
County Lancaster
Area West Earl Twp (10521)
Zoning RESIDENTIAL
Rooms
Other Rooms Living Room, Dining Room, Primary Bedroom, Bedroom 2, Bedroom 3, Bedroom 4, Kitchen, Family Room, Laundry, Office, Bathroom 2, Primary Bathroom
Basement Daylight, Full, Outside Entrance, Sump Pump, Walkout Level, Unfinished
Interior
Interior Features Attic, Breakfast Area, Built-Ins, Primary Bath(s), Pantry, Family Room Off Kitchen
Heating Forced Air
Cooling Central A/C
Fireplaces Number 1
Fireplaces Type Gas/Propane
Equipment Dryer, Washer, Refrigerator
Fireplace Y
Appliance Dryer, Washer, Refrigerator
Heat Source Propane - Leased
Laundry Main Floor
Exterior
Parking Features Additional Storage Area, Garage - Side Entry, Oversized
Garage Spaces 2.0
Water Access N
Roof Type Composite
Accessibility None
Attached Garage 2
Total Parking Spaces 2
Garage Y
Building
Story 2
Sewer Public Sewer
Water Public
Architectural Style Traditional
Level or Stories 2
Additional Building Above Grade, Below Grade
New Construction N
Schools
Elementary Schools Brownstown E.S.
Middle Schools Conestoga Valley
High Schools Conestoga Valley
School District Conestoga Valley
Others
Senior Community No
Tax ID 210-44857-0-0000
Ownership Fee Simple
SqFt Source Assessor
Acceptable Financing Cash, Conventional, FHA, VA
Listing Terms Cash, Conventional, FHA, VA
Financing Cash,Conventional,FHA,VA
Special Listing Condition Standard
Read Less Info
Want to know what your home might be worth? Contact us for a FREE valuation!

Our team is ready to help you sell your home for the highest possible price ASAP

Bought with Pamela C. Young • RE/MAX SmartHub Realty
Get More Information



