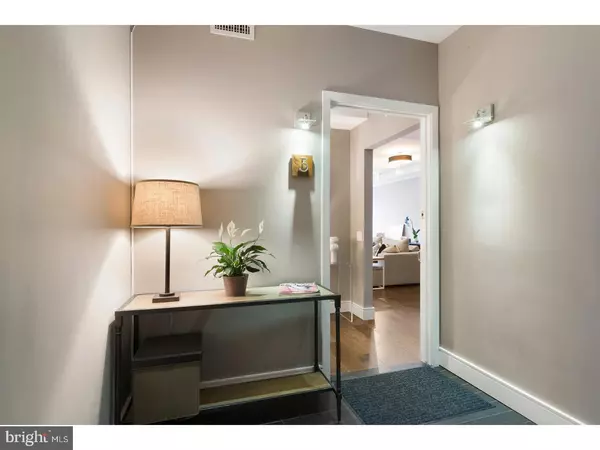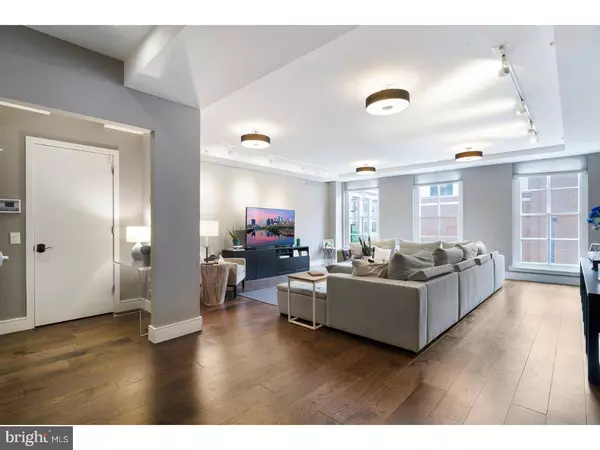For more information regarding the value of a property, please contact us for a free consultation.
Key Details
Sold Price $1,010,000
Property Type Single Family Home
Sub Type Unit/Flat/Apartment
Listing Status Sold
Purchase Type For Sale
Square Footage 2,600 sqft
Price per Sqft $388
Subdivision Old City
MLS Listing ID 1000303495
Sold Date 12/29/17
Style Contemporary,Straight Thru
Bedrooms 3
Full Baths 2
Half Baths 1
HOA Fees $600/mo
HOA Y/N N
Abv Grd Liv Area 2,600
Originating Board TREND
Year Built 2015
Annual Tax Amount $2,654
Tax Year 2017
Lot Dimensions 21X130
Property Description
Clean modern lines meet your eye at every angle. Whispers of original detail grace the walls in the proper places. 233 Chestnut Street unit 3 is a sanctuary of elegance in Philadelphia's quaint & desirable Old City neighborhood. Take the elevator from the lobby to the private foyer complete with custom millwork, wood detail and recessed lighting. Enter, and be greeted by an expansive main living space flooded with natural light beaming through south facing floor to ceiling windows. Italian made Scavolini cabinetry pairs perfect with quartz counters, alongside SubZero & Wolf appliances. The master suite, situated in the rear of the residence, was thoughtfully crafted with spa-inspired en suite bath & custom walk-in closet accented with modern barn doors. A graciously sized second bedroom also comes complete with full en suite bathroom. The third bedroom can show it's versatility as a home office or den. Wide plank dark walnut floors sweep through the entire residence. Powder room located just off the main living area is ideal for guests. Laundry room with full size washer & dryer, and additional storage space in the rear of the building. No detail was overlooked crafting this stunning residence. Step out of your front door and enjoy all the amenities offered by your neighborhood- Independence Mall, Washington Square Park, Race Street Pier, Old City bars & restaurants.
Location
State PA
County Philadelphia
Area 19106 (19106)
Zoning CMX3
Direction South
Rooms
Other Rooms Living Room, Dining Room, Primary Bedroom, Bedroom 2, Kitchen, Family Room, Bedroom 1
Interior
Interior Features Primary Bath(s), Kitchen - Island, Butlers Pantry, Sprinkler System, Elevator, Exposed Beams, Stall Shower, Breakfast Area
Hot Water Electric
Heating Forced Air
Cooling Central A/C
Flooring Wood, Tile/Brick
Equipment Oven - Self Cleaning, Commercial Range, Dishwasher, Refrigerator, Disposal, Energy Efficient Appliances
Fireplace N
Appliance Oven - Self Cleaning, Commercial Range, Dishwasher, Refrigerator, Disposal, Energy Efficient Appliances
Heat Source Natural Gas
Laundry Main Floor
Exterior
Utilities Available Cable TV
Waterfront N
Water Access N
Roof Type Pitched
Accessibility None
Garage N
Building
Foundation Brick/Mortar
Sewer Public Sewer
Water Public
Architectural Style Contemporary, Straight Thru
Additional Building Above Grade
Structure Type 9'+ Ceilings
New Construction N
Schools
Elementary Schools Gen. George A. Mccall School
Middle Schools Gen. George A. Mccall School
High Schools Frankford
School District The School District Of Philadelphia
Others
Pets Allowed Y
HOA Fee Include Common Area Maintenance,Ext Bldg Maint,Snow Removal,Trash
Senior Community No
Tax ID 888500790
Ownership Condominium
Security Features Security System
Acceptable Financing Conventional
Listing Terms Conventional
Financing Conventional
Pets Description Case by Case Basis
Read Less Info
Want to know what your home might be worth? Contact us for a FREE valuation!

Our team is ready to help you sell your home for the highest possible price ASAP

Bought with Stephen Ferguson • BHHS Fox & Roach At the Harper, Rittenhouse Square
Get More Information




