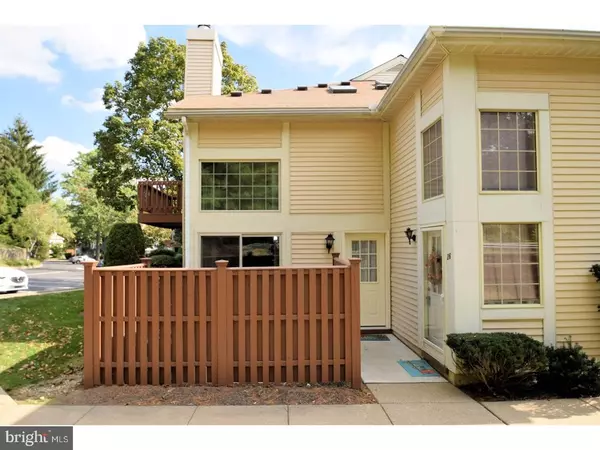For more information regarding the value of a property, please contact us for a free consultation.
Key Details
Sold Price $166,500
Property Type Single Family Home
Sub Type Unit/Flat/Apartment
Listing Status Sold
Purchase Type For Sale
Square Footage 917 sqft
Price per Sqft $181
Subdivision Saw Mill Valley
MLS Listing ID 1001249385
Sold Date 01/05/18
Style Contemporary
Bedrooms 2
Full Baths 1
HOA Fees $182/mo
HOA Y/N N
Abv Grd Liv Area 917
Originating Board TREND
Year Built 1985
Annual Tax Amount $2,492
Tax Year 2017
Lot Size 917 Sqft
Acres 0.02
Property Description
Welcome to this lovingly maintained and improved 2 BR first floor home featuring a dramatic great room with soaring ceiling and two stories of glass oriented to the gorgeous serene wooded setting. Enjoy true 1 floor living. Lots and lots of natural light. This is maintenance free living at it's best! All new carpet in the living room, dining room and hall way! Fresh neutral paint through out. Updated bath room with new vanity and refurbished tub. Newer (2015) high energy star windows with lifetime warranty! New heat pump /CA (2015) with full parts and labor warranty! Very efficient home now. Electric budget of 95 per month per Peco! Living room features floor to ceiling stone fire place. Full updated kitchen with brand new glass cook top stove & newer dishwasher open to the dining room and with breakfast bar. Spacious MBR w/twin window, large WIC and entrance to bath. 2nd BR/den w/double closet & twin window. Spacious patio area offering plenty of outside living space. Access to walking trails and park. Washer/dryer/refrigerator included. Hatboro Horsham schools! Quick delivery possible. Wonderful opportunity!
Location
State PA
County Montgomery
Area Horsham Twp (10636)
Zoning R5
Rooms
Other Rooms Living Room, Dining Room, Primary Bedroom, Kitchen, Bedroom 1
Interior
Hot Water Electric
Heating Electric, Heat Pump - Electric BackUp, Forced Air
Cooling Central A/C
Flooring Fully Carpeted
Fireplaces Number 1
Equipment Built-In Range, Oven - Self Cleaning, Dishwasher, Disposal
Fireplace Y
Window Features Energy Efficient,Replacement
Appliance Built-In Range, Oven - Self Cleaning, Dishwasher, Disposal
Heat Source Electric
Laundry Main Floor
Exterior
Exterior Feature Patio(s)
Garage Spaces 3.0
Fence Other
Utilities Available Cable TV
Waterfront N
Water Access N
Roof Type Pitched
Accessibility None
Porch Patio(s)
Parking Type Parking Lot
Total Parking Spaces 3
Garage N
Building
Story 1
Sewer Public Sewer
Water Public
Architectural Style Contemporary
Level or Stories 1
Additional Building Above Grade
Structure Type Cathedral Ceilings,9'+ Ceilings
New Construction N
Schools
High Schools Hatboro-Horsham
School District Hatboro-Horsham
Others
HOA Fee Include Common Area Maintenance,Ext Bldg Maint,Lawn Maintenance,Snow Removal
Senior Community No
Tax ID 36-00-01162-359
Ownership Condominium
Acceptable Financing Conventional, VA, FHA 203(b)
Listing Terms Conventional, VA, FHA 203(b)
Financing Conventional,VA,FHA 203(b)
Read Less Info
Want to know what your home might be worth? Contact us for a FREE valuation!

Our team is ready to help you sell your home for the highest possible price ASAP

Bought with Joy Wolf-Yoder • RE/MAX 440 - Doylestown
Get More Information




