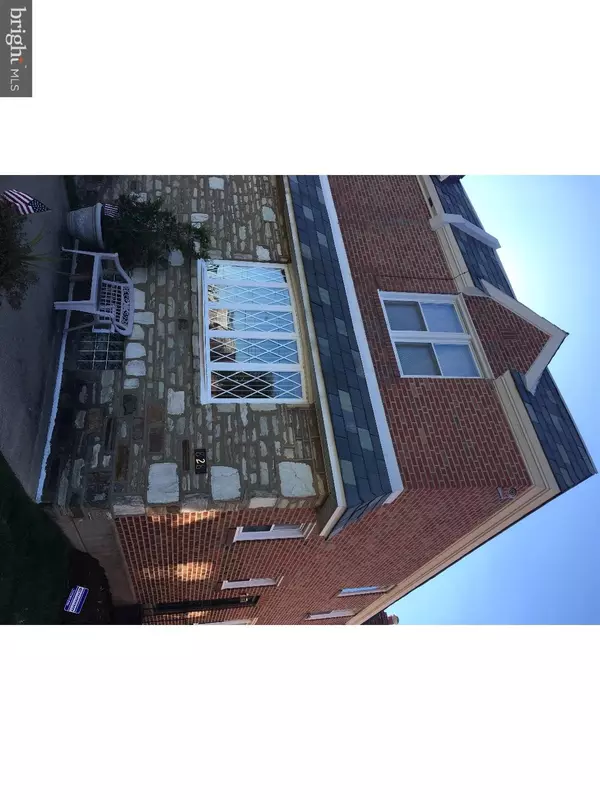For more information regarding the value of a property, please contact us for a free consultation.
Key Details
Sold Price $196,900
Property Type Single Family Home
Sub Type Twin/Semi-Detached
Listing Status Sold
Purchase Type For Sale
Square Footage 1,358 sqft
Price per Sqft $144
Subdivision Burholme
MLS Listing ID 1004161671
Sold Date 12/28/17
Style Straight Thru
Bedrooms 3
Full Baths 1
Half Baths 1
HOA Y/N N
Abv Grd Liv Area 1,358
Originating Board TREND
Year Built 1950
Annual Tax Amount $2,251
Tax Year 2017
Lot Size 2,288 Sqft
Acres 0.05
Lot Dimensions 24X94
Property Description
Great Home! Lots of extra updates include large living room with fireplace,formal dining room with built in cabinetry,Open kitchen with bar and eating area,granite counters and lots of cabinet space. Full extended basement is finished with a gas fireplace and wet bar,additional play room could also make a great office, laundry area,Half garage for great storage space. Heater and central air are newer and all windows have been updated. Three good size bedrooms and updated full bath on the 2nd floor. Newer wall to wall over hardwood floors too! A very nice home!
Location
State PA
County Philadelphia
Area 19111 (19111)
Zoning RSA3
Rooms
Other Rooms Living Room, Dining Room, Primary Bedroom, Bedroom 2, Kitchen, Bedroom 1
Basement Full, Outside Entrance, Fully Finished
Interior
Interior Features Ceiling Fan(s), Kitchen - Eat-In
Hot Water Natural Gas
Heating Gas, Forced Air
Cooling Central A/C
Flooring Wood, Fully Carpeted
Fireplaces Number 2
Fireplaces Type Gas/Propane
Equipment Dishwasher
Fireplace Y
Window Features Replacement
Appliance Dishwasher
Heat Source Natural Gas
Laundry Basement
Exterior
Exterior Feature Patio(s)
Garage Spaces 3.0
Roof Type Flat
Accessibility None
Porch Patio(s)
Attached Garage 1
Total Parking Spaces 3
Garage Y
Building
Story 2
Sewer Public Sewer
Water Public
Architectural Style Straight Thru
Level or Stories 2
Additional Building Above Grade
New Construction N
Schools
School District The School District Of Philadelphia
Others
Senior Community No
Tax ID 532215500
Ownership Fee Simple
Security Features Security System
Read Less Info
Want to know what your home might be worth? Contact us for a FREE valuation!

Our team is ready to help you sell your home for the highest possible price ASAP

Bought with Clarence Alford • RE/MAX Affiliates
Get More Information




