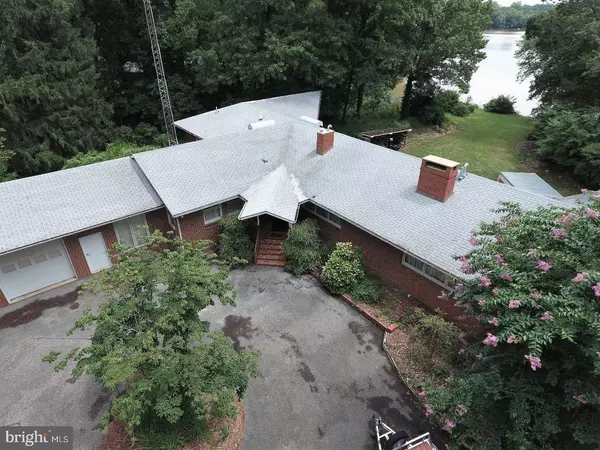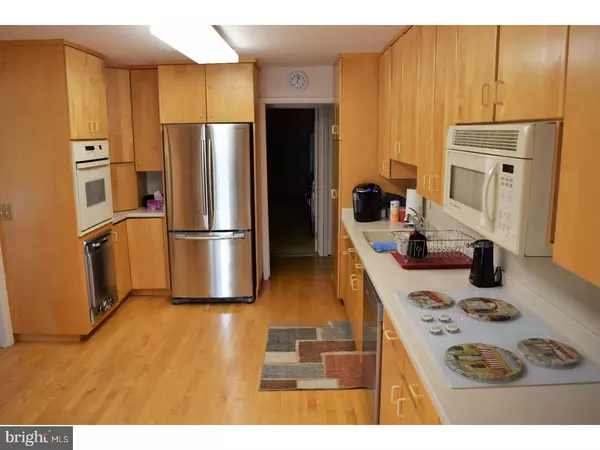For more information regarding the value of a property, please contact us for a free consultation.
Key Details
Sold Price $365,000
Property Type Single Family Home
Sub Type Detached
Listing Status Sold
Purchase Type For Sale
Square Footage 7,636 sqft
Price per Sqft $47
Subdivision Taylor Est
MLS Listing ID 1000367707
Sold Date 01/02/18
Style Ranch/Rambler,Raised Ranch/Rambler
Bedrooms 6
Full Baths 4
HOA Y/N N
Abv Grd Liv Area 3,818
Originating Board TREND
Year Built 1954
Annual Tax Amount $1,889
Tax Year 2016
Lot Size 1.300 Acres
Acres 1.3
Lot Dimensions 1
Property Description
R-10103 What an amazing opportunity! Located in Caesar Rodney School District, this 6 bedroom, 4 bathroom enormous home is on a combined 1.47 acres with direct access to Moores Lake! Some features of this majestic waterfront home are whole house generator, hardwood flooring, full irrigation system, oversized 3 car garage, brick exterior, 4 zoned HVAC, heated ceramic floor in the lower level, wood burning stove, security system, whole house fan, elevator, closets galore, master bedroom with cedar closet and exposed beams, tankless hot water heaters, water softener, absolutely stunning views, and so so much more. You have to see this one to appreciate all it has to offer. The master bedroom is truly an oasis with its breathtaking lake views, and spacious master bath with a 10 X 6 tiled shower, dual vanities, tub, and separate water closet. The main floor office has built ins and tons of storage for you to set up your office and create while taking in the beautiful view. The combined living room and dining room make plenty of room for entertaining, while the wood burning fireplace set the ambiance in the space. Kitchen has corian countertops, double sink, and tons of storage. Oversized three car garage has an exhaust system and direct access to the back yard and lower level. The lower level of this home is flanked with sliding glass doors for easy access to the pond. There is so much square footage that the lower level could be its own home! Use your creativity to convert the large office downstairs to another bedroom or even a second kitchen. Imagine fishing, canoeing and spending time with your loved ones right outside your back door. There isn't enough space to write enough about this home. This one is one that you will have to come and see to appreciate.
Location
State DE
County Kent
Area Caesar Rodney (30803)
Zoning RS1
Rooms
Other Rooms Living Room, Dining Room, Primary Bedroom, Bedroom 2, Bedroom 3, Bedroom 5, Kitchen, Family Room, Bedroom 1, Laundry, Other, Office, Bedroom 6
Basement Full, Fully Finished
Interior
Interior Features Primary Bath(s), Ceiling Fan(s), Attic/House Fan, Wood Stove, Sprinkler System, Water Treat System, Elevator, Exposed Beams, Intercom
Hot Water Natural Gas
Heating Forced Air
Cooling Central A/C
Flooring Wood, Tile/Brick
Fireplaces Type Brick
Equipment Cooktop, Oven - Wall, Oven - Double, Dishwasher, Refrigerator
Fireplace N
Appliance Cooktop, Oven - Wall, Oven - Double, Dishwasher, Refrigerator
Heat Source Natural Gas
Laundry Main Floor
Exterior
Exterior Feature Deck(s)
Garage Garage Door Opener, Oversized
Garage Spaces 6.0
Fence Other
Utilities Available Cable TV
View Y/N Y
View Water
Accessibility Mobility Improvements, None
Porch Deck(s)
Attached Garage 3
Total Parking Spaces 6
Garage Y
Building
Sewer Public Sewer
Water Public
Architectural Style Ranch/Rambler, Raised Ranch/Rambler
Additional Building Above Grade, Below Grade
Structure Type Cathedral Ceilings,9'+ Ceilings
New Construction N
Schools
Elementary Schools W.B. Simpson
School District Caesar Rodney
Others
Senior Community No
Tax ID ED-00-08613-01-4000-000
Ownership Fee Simple
Security Features Security System
Acceptable Financing Conventional, VA
Listing Terms Conventional, VA
Financing Conventional,VA
Read Less Info
Want to know what your home might be worth? Contact us for a FREE valuation!

Our team is ready to help you sell your home for the highest possible price ASAP

Bought with Angel L Cabazza • RE/MAX Horizons
Get More Information




