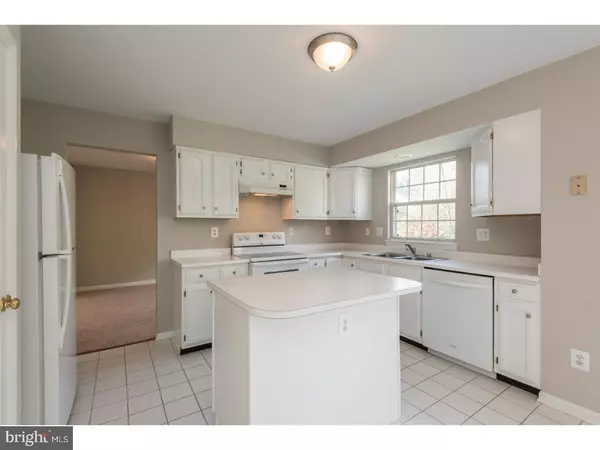For more information regarding the value of a property, please contact us for a free consultation.
Key Details
Sold Price $246,500
Property Type Townhouse
Sub Type Interior Row/Townhouse
Listing Status Sold
Purchase Type For Sale
Square Footage 1,772 sqft
Price per Sqft $139
Subdivision Balmoral
MLS Listing ID 1003767415
Sold Date 12/20/17
Style Colonial
Bedrooms 2
Full Baths 2
Half Baths 1
HOA Fees $362/mo
HOA Y/N Y
Abv Grd Liv Area 1,772
Originating Board TREND
Year Built 1992
Annual Tax Amount $5,269
Tax Year 2017
Lot Size 1,250 Sqft
Acres 0.03
Lot Dimensions 0X0
Property Description
First time on the market since 1999! Nicely updated 2 bedroom, 2.5 bath, 1 car garage, 2 car driveway home w/ a finished walkout basement & deck in desirable Balmoral in Kennett Consolidated School District. Entire interior & exterior were just professionally painted w/ Restoration Hardware neutral colors. Entire interior carpeting was just replaced w/ a modern neutral color. Trane HVAC, Bradford White HWH, 200 AMP electric w/ a Generac generator & hook-up. 1st floor features an open & flowing floor plan w/ the living room open to the dining room. The kitchen open to the breakfast room has white solid wood cabinetry, Whirlpool & LG appliances, DBL sink, pantry, island & sliders to the just stained rear deck w/ retractable awning. 1st floor has a half bath & laundry room w/ a Whirlpool "Cabrio" washer & dryer. 2nd floor features a large master suite that will fit a king size bed w/ a sitting area, vaulted ceilings, ceiling fan, 2 walk-in closets w/ private bath w/ 2 sinks, separate shower & Jacuzzi soaking tub w/ magnificent views. The 2nd bedroom has a walk-in closet & ceiling fan. Separate 2nd full bath w/ a tub, shower & hallway linen closet. The lower level features a large finished walk out basement w/ French doors to the backyard w/ lots of windows & light perfect for a theater, gym, yoga studio, playroom, in-law suite, rental or 3rd bedroom. There is a separate large room w/ utility sink perfect for storage, office, arts & crafts, home schooling, workshop, 2nd kitchen or 3rd full bath. This light & bright home w/ great storage has a lovely yard that backs to open space, trees, woods. Extra & guest parking a few steps across the street. Balmoral is a serene neighborhood w/ a community garden, great for walking, biking & pets. Fantastic location, minutes to everything. Right off 52/Kennett Pike close to shopping, restaurants, museums, attractions, golf courses, wineries, PA wine trail, movies, antiques, hiking, biking, running, horseback riding & parks. At the DE & PA line w/ easy access to Centerville, Greenville, Wilm, N. Wilm, Chadds Ford, Kennett Square, Glen Mills, 1, 202, 141, 95, Septa & Amtrak trains, Buckley's Tavern, The Gables at Chadds Ford, Brandywine Prime, 2 Stones Pub, Victory Brewing, Agave, Hank's Place, Chipotle, Mod Pizza, PF Changs, Big Fish Grill, Buffalo Wild Wings, Harvest, Starbucks, Wawa, Wegman's, Whole Foods, Fresh Market, Terrain, Target, Trader Joes, Petsmart, Home Depot, Costco, Hannum's Harley, State Farm Campus & more.
Location
State PA
County Chester
Area Kennett Twp (10362)
Zoning PRD
Rooms
Other Rooms Living Room, Dining Room, Primary Bedroom, Kitchen, Family Room, Bedroom 1, Laundry, Other, Attic
Basement Full, Outside Entrance, Drainage System, Fully Finished
Interior
Interior Features Primary Bath(s), Kitchen - Island, Butlers Pantry, Ceiling Fan(s), Stall Shower, Dining Area
Hot Water Natural Gas
Heating Gas, Forced Air, Energy Star Heating System, Programmable Thermostat
Cooling Central A/C, Energy Star Cooling System
Flooring Fully Carpeted, Vinyl, Tile/Brick
Equipment Oven - Self Cleaning, Dishwasher, Refrigerator, Disposal, Energy Efficient Appliances
Fireplace N
Window Features Energy Efficient
Appliance Oven - Self Cleaning, Dishwasher, Refrigerator, Disposal, Energy Efficient Appliances
Heat Source Natural Gas
Laundry Main Floor
Exterior
Exterior Feature Deck(s)
Garage Inside Access, Garage Door Opener
Garage Spaces 3.0
Utilities Available Cable TV
Waterfront N
Water Access N
Roof Type Pitched,Shingle
Accessibility None
Porch Deck(s)
Parking Type Driveway, Attached Garage, Other
Attached Garage 1
Total Parking Spaces 3
Garage Y
Building
Lot Description Level, Open, Trees/Wooded, Front Yard, Rear Yard
Story 2
Foundation Concrete Perimeter
Sewer Public Sewer
Water Public
Architectural Style Colonial
Level or Stories 2
Additional Building Above Grade
Structure Type Cathedral Ceilings
New Construction N
Schools
Elementary Schools Mary D Lang Kindergarten Center
Middle Schools Kennett
High Schools Kennett
School District Kennett Consolidated
Others
HOA Fee Include Common Area Maintenance,Ext Bldg Maint,Lawn Maintenance,Snow Removal,Trash,Management
Senior Community No
Tax ID 62-05 -0337
Ownership Fee Simple
Acceptable Financing Conventional, VA, FHA 203(b)
Listing Terms Conventional, VA, FHA 203(b)
Financing Conventional,VA,FHA 203(b)
Read Less Info
Want to know what your home might be worth? Contact us for a FREE valuation!

Our team is ready to help you sell your home for the highest possible price ASAP

Bought with Robert J Pileggi • Keller Williams Real Estate - West Chester
Get More Information




