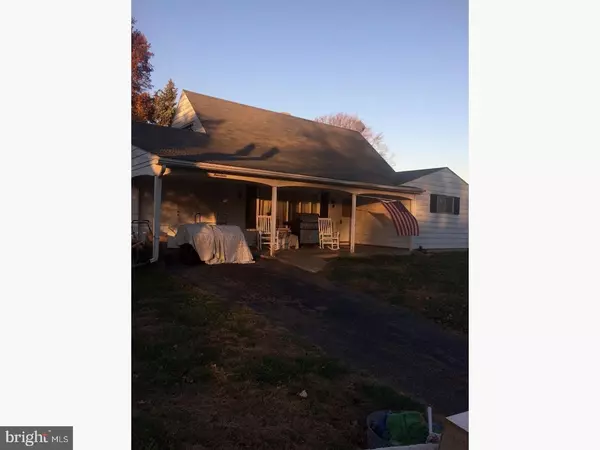For more information regarding the value of a property, please contact us for a free consultation.
Key Details
Sold Price $190,000
Property Type Single Family Home
Sub Type Detached
Listing Status Sold
Purchase Type For Sale
Square Footage 1,585 sqft
Price per Sqft $119
Subdivision Cobalt Ridge
MLS Listing ID 1004232183
Sold Date 01/03/18
Style Traditional
Bedrooms 4
Full Baths 2
HOA Y/N N
Abv Grd Liv Area 1,585
Originating Board TREND
Year Built 1956
Annual Tax Amount $4,325
Tax Year 2017
Lot Size 6,760 Sqft
Acres 0.16
Lot Dimensions 65X104
Property Description
Expanded Jubilee, 4 bed, 2 bath, living room and den, extra large master bedroom. Back half of garage was turned into a laundry room. Kitchen has newer cabinets and appliances. Stay warm on them cold winter nights with a fire in the wood burning stove. The public description says 3 bed there are 4 beds in this home. The home is in need of some TLC and owner is still making some small improvements. With a little sweat equity you can turn this house into your new home and save on the cost of a new home by doing the work yourself. Seller is motivated. Home Supplies on the market are low and expected to get lower, Mortgage rates are expected to go up. Why wait on this great deal. Come see get that offer in before the other you gets it first!!!
Location
State PA
County Bucks
Area Middletown Twp (10122)
Zoning R2
Rooms
Other Rooms Living Room, Dining Room, Primary Bedroom, Bedroom 2, Bedroom 3, Kitchen, Family Room, Bedroom 1, Attic
Interior
Interior Features Ceiling Fan(s), Attic/House Fan, Kitchen - Eat-In
Hot Water Electric
Heating Electric, Baseboard
Cooling Wall Unit
Flooring Fully Carpeted, Vinyl
Fireplaces Number 1
Equipment Cooktop, Built-In Range, Oven - Self Cleaning, Dishwasher
Fireplace Y
Appliance Cooktop, Built-In Range, Oven - Self Cleaning, Dishwasher
Heat Source Electric
Laundry Main Floor
Exterior
Exterior Feature Patio(s), Porch(es)
Garage Spaces 2.0
Fence Other
Utilities Available Cable TV
Waterfront N
Water Access N
Roof Type Pitched,Shingle
Accessibility None
Porch Patio(s), Porch(es)
Parking Type On Street, Driveway
Total Parking Spaces 2
Garage N
Building
Lot Description Front Yard, Rear Yard, SideYard(s)
Story 1
Foundation Slab
Sewer Public Sewer
Water Public
Architectural Style Traditional
Level or Stories 1
Additional Building Above Grade
New Construction N
Schools
Elementary Schools Miller
Middle Schools Sandburg
High Schools Neshaminy
School District Neshaminy
Others
Senior Community No
Tax ID 22-062-289
Ownership Fee Simple
Read Less Info
Want to know what your home might be worth? Contact us for a FREE valuation!

Our team is ready to help you sell your home for the highest possible price ASAP

Bought with james g walker Jr. • Long & Foster Real Estate, Inc.
Get More Information




