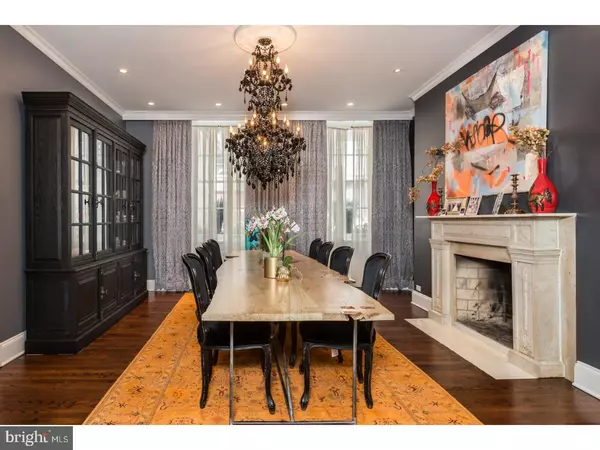For more information regarding the value of a property, please contact us for a free consultation.
Key Details
Sold Price $2,700,000
Property Type Townhouse
Sub Type Interior Row/Townhouse
Listing Status Sold
Purchase Type For Sale
Square Footage 6,289 sqft
Price per Sqft $429
Subdivision Society Hill
MLS Listing ID 1003228561
Sold Date 07/31/17
Style Straight Thru
Bedrooms 5
Full Baths 5
Half Baths 1
HOA Y/N N
Abv Grd Liv Area 5,132
Originating Board TREND
Year Built 1850
Annual Tax Amount $15,635
Tax Year 2017
Lot Size 3,080 Sqft
Acres 0.07
Lot Dimensions 22X140
Property Description
Immense historic restoration of the Thomas Sully residence in Society Hill featuring 5 beds, 5.5 baths, library, yoga room, office, 5 outdoor spaces, in-law apartment, 3-car garage, 6 zoned HVAC and more. National historic landmark built in 1796 by George Coombe in the Greek revival style. It begins with a marble vestibule into a grand hallway. Behold the grand formal dining rm highlighted by its ornate original mantle + black crystal chandelier. Original archway leads to the formal living rm, complete with the comfort of a gas fireplace + the convenience of a double French door that opens right onto a private inner courtyard. The kitchen is a chef's paradise offering custom cabinetry, 2 Miele DWs, double Jenn-Air SS oven, Liebherr fridge with wine cooler freezer, custom copper Vent-A-Hood, Wolf 4 gas burner/2 induction stove, copper farmhouse sink, copper prep sink, insta-hot water + filter tap, subway tile backsplash, quartzite countertop + beautiful bar counter overlooking the charming breakfast area. The 2nd flr offers an impressive library with soaring vaulted ceilings, 2 skylights, handsome built-ins + large deck that connects to the inner courtyard. Front master suite offers 3 windows, grand ceiling, detailed molding, fireplace mantle + chandelier. The en-suite bath is to die for, with heated faux-wood tile floors, Carrera marble half wall wainscoting, mantle, designer washstands, oversized sconces, clawfoot tub, watershed, marble stall shower with glass enclosure, Rohl fixtures + walk-in closet. The 3rd flr hosts 2 spacious bedrms connected by a jack-and-jill bath, complete with wood wainscoting, WaterWorks tile tub, dual vanity with quartzite countertop, wall sconces + ToTo toilet. 4th flr is an open studio with a very elegant full bath with handmade Tabarka Studio tile floor, Walker Zanger tile wall, stall shower with frameless glass door + Kohler fixtures. French doors lead out to an arched rooftop terrace with immense southern exposure + big sky views. The lower level offers a terracotta tile floor, cedar closet, pantry closet, fridge, storage, wine storage, laundry rm, access to the street, an office, a full spa bath with sauna + a yoga/workout room. Newly built 3-car garage with climate control, 2 electric car chargers + stairwell up to the in-law apartment offering 1 bedroom, 1 bath + pilot house out to an incredible AstroTurf rooftop terrace on a pedestal system with Teak Pergola + outdoor cabinetry with quartzite countertop + sink.
Location
State PA
County Philadelphia
Area 19106 (19106)
Zoning RM1
Rooms
Other Rooms Living Room, Dining Room, Primary Bedroom, Bedroom 2, Bedroom 3, Kitchen, Family Room, Bedroom 1, In-Law/auPair/Suite, Laundry, Other
Basement Full, Fully Finished
Interior
Interior Features Primary Bath(s), Kitchen - Island, Skylight(s), Dining Area
Hot Water Natural Gas
Heating Gas, Electric
Cooling Central A/C
Flooring Wood, Tile/Brick
Fireplace N
Heat Source Natural Gas, Electric
Laundry Basement
Exterior
Exterior Feature Deck(s), Roof, Patio(s), Balcony
Garage Spaces 6.0
Waterfront N
Water Access N
Accessibility None
Porch Deck(s), Roof, Patio(s), Balcony
Parking Type Other
Total Parking Spaces 6
Garage N
Building
Lot Description Rear Yard
Story 3+
Sewer Public Sewer
Water Public
Architectural Style Straight Thru
Level or Stories 3+
Additional Building Above Grade, Below Grade
New Construction N
Schools
School District The School District Of Philadelphia
Others
Senior Community No
Ownership Fee Simple
Read Less Info
Want to know what your home might be worth? Contact us for a FREE valuation!

Our team is ready to help you sell your home for the highest possible price ASAP

Bought with Reid J Rosenthal • BHHS Fox & Roach At the Harper, Rittenhouse Square
Get More Information




