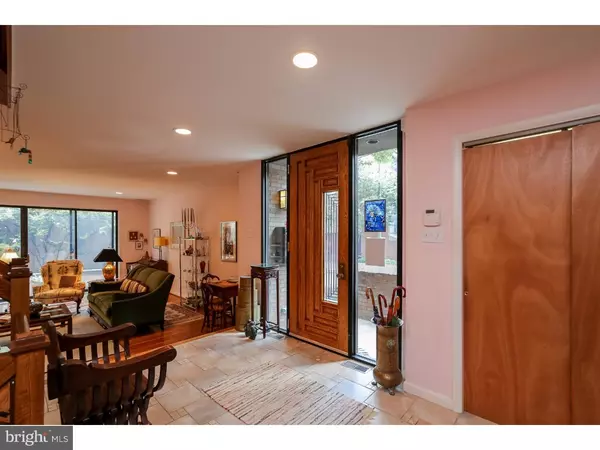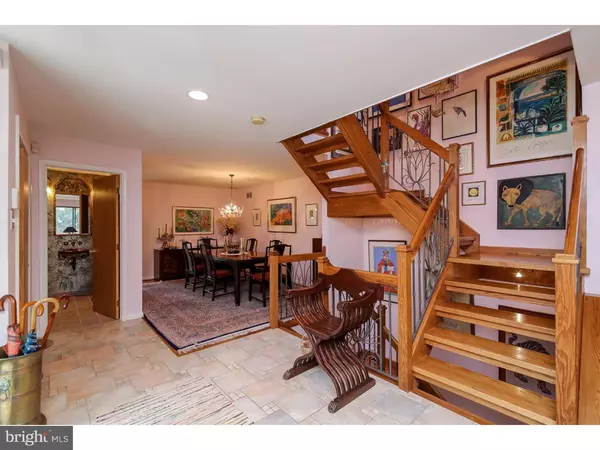For more information regarding the value of a property, please contact us for a free consultation.
Key Details
Sold Price $1,070,000
Property Type Townhouse
Sub Type Interior Row/Townhouse
Listing Status Sold
Purchase Type For Sale
Square Footage 3,034 sqft
Price per Sqft $352
Subdivision Society Hill
MLS Listing ID 1003629737
Sold Date 10/10/16
Style Other
Bedrooms 3
Full Baths 3
Half Baths 1
HOA Y/N N
Abv Grd Liv Area 3,034
Originating Board TREND
Year Built 1973
Annual Tax Amount $11,404
Tax Year 2016
Lot Size 1,404 Sqft
Acres 0.03
Lot Dimensions 18X78
Property Description
Spacious and open four-story 3 bedroom, 3.5 bathroom townhome with a one car garage! This lovely updated home is centered around a beautiful custom oak staircase. There is an open living area with a fireplace. Sliding glass doors lead to a charming brick patio perfect to enjoy a morning cup of coffee or indulge in a book. The first floor of the home also offers a large separate dining room, half bath, and an updated eat-in kitchen. The second floor boasts a bright and sunny master suite with a fireplace and a guest bedroom with a full ensuite bath. The third floor houses a third guest suite and a large activity room with a kitchenette great for entertaining or a home studio. Floor-to-ceiling sliding glass doors open to a spacious, a roof deck surrounded by lush treetops and city views. There is ample room for outdoor seating and a grill. Additional highlights of the home include a finished basement with original stone and a laundry room (there is a laundry chute from the master) housing a full-size side-by-side washer/dryer and additional storage. There are hardwood floors, skylights, and plenty of closet and storage space throughout. This Society Hill gem is located on a quiet tree-lined street within a block of an Acme and other retailers. Great school district(McCall), great area, tons of space, AND PARKING! Great buy!
Location
State PA
County Philadelphia
Area 19106 (19106)
Zoning RM1
Rooms
Other Rooms Living Room, Dining Room, Primary Bedroom, Bedroom 2, Kitchen, Family Room, Bedroom 1
Basement Full
Interior
Hot Water Natural Gas
Heating Gas, Forced Air
Cooling Central A/C
Fireplace N
Heat Source Natural Gas
Laundry Main Floor
Exterior
Garage Spaces 2.0
Waterfront N
Water Access N
Accessibility None
Parking Type Detached Garage
Total Parking Spaces 2
Garage Y
Building
Story 3+
Sewer Public Sewer
Water Public
Architectural Style Other
Level or Stories 3+
Additional Building Above Grade
New Construction N
Schools
School District The School District Of Philadelphia
Others
Senior Community No
Tax ID 051096450
Ownership Fee Simple
Read Less Info
Want to know what your home might be worth? Contact us for a FREE valuation!

Our team is ready to help you sell your home for the highest possible price ASAP

Bought with Paul A Czubryt • BHHS Fox & Roach Wayne-Devon
Get More Information




