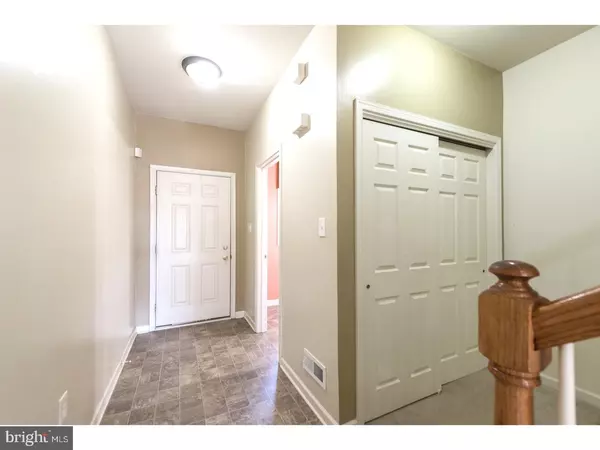For more information regarding the value of a property, please contact us for a free consultation.
Key Details
Sold Price $300,000
Property Type Townhouse
Sub Type Interior Row/Townhouse
Listing Status Sold
Purchase Type For Sale
Square Footage 2,194 sqft
Price per Sqft $136
Subdivision Willowbank
MLS Listing ID 1000379991
Sold Date 01/08/18
Style Colonial
Bedrooms 3
Full Baths 2
Half Baths 1
HOA Fees $140/mo
HOA Y/N Y
Abv Grd Liv Area 2,194
Originating Board TREND
Year Built 2010
Annual Tax Amount $5,760
Tax Year 2017
Lot Size 697 Sqft
Acres 0.02
Property Description
This bright and airy 7 year old Townhome in the sought after, private community of Willowbank is located in the award winning Rose Tree-Media School District. The large open floor plan has an updated Kitchen with Corian countertops, tile back splash, gas cooking and Breakfast Bar. There is also a cozy gas fireplace and sliders leading to a private Deck. The spacious Master Bedroom has plenty of character with a tray celing, walk-in closet and en suite Bath. The Laundry Room, complete with washer and dryer and 2 additional Bedrooms with ample closet space complete the second floor. The bright daylight filled lower level is a full walk-out, finished Basement with sliders to the outside plus plenty of storage. HOA fees are reasonable and take care of the lawn and snow removal. This quiet cul-de-sac community is conveniently located close to I-95, Rt 1, downtown Media and just 2 miles to the Septa Elwyn Train Station. Other local attrations are Wolff's Farmer's Market, Riddle Swim Club, newly opened CHOP Medical Facility and the (currently being remodeled) Granite Run Mall.
Location
State PA
County Delaware
Area Middletown Twp (10427)
Zoning RESID
Rooms
Other Rooms Living Room, Dining Room, Primary Bedroom, Bedroom 2, Kitchen, Bedroom 1, Laundry
Basement Full, Outside Entrance
Interior
Interior Features Primary Bath(s), Breakfast Area
Hot Water Electric
Heating Forced Air
Cooling Central A/C
Flooring Fully Carpeted, Tile/Brick
Fireplaces Number 1
Fireplaces Type Gas/Propane
Equipment Built-In Range, Dishwasher, Refrigerator, Disposal, Built-In Microwave
Fireplace Y
Appliance Built-In Range, Dishwasher, Refrigerator, Disposal, Built-In Microwave
Heat Source Natural Gas
Laundry Upper Floor
Exterior
Exterior Feature Deck(s)
Garage Spaces 3.0
Waterfront N
Water Access N
Roof Type Shingle
Accessibility None
Porch Deck(s)
Parking Type Attached Garage
Attached Garage 1
Total Parking Spaces 3
Garage Y
Building
Lot Description Cul-de-sac
Story 2
Foundation Concrete Perimeter
Sewer Public Sewer
Water Public
Architectural Style Colonial
Level or Stories 2
Additional Building Above Grade
New Construction N
Schools
Elementary Schools Glenwood
Middle Schools Springton Lake
High Schools Penncrest
School District Rose Tree Media
Others
HOA Fee Include Common Area Maintenance,Lawn Maintenance,Snow Removal,Trash
Senior Community No
Tax ID 27-00-00451-58
Ownership Fee Simple
Read Less Info
Want to know what your home might be worth? Contact us for a FREE valuation!

Our team is ready to help you sell your home for the highest possible price ASAP

Bought with Kelly S Steyn • Keller Williams Real Estate-Blue Bell
Get More Information




