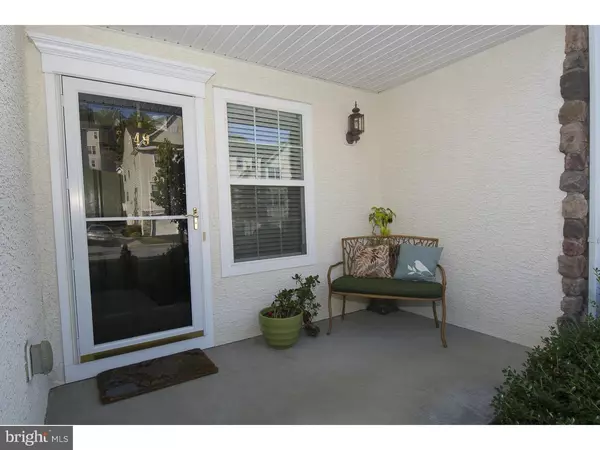For more information regarding the value of a property, please contact us for a free consultation.
Key Details
Sold Price $204,000
Property Type Townhouse
Sub Type Interior Row/Townhouse
Listing Status Sold
Purchase Type For Sale
Square Footage 1,601 sqft
Price per Sqft $127
Subdivision Mews At Bailey Station
MLS Listing ID 1003571407
Sold Date 11/30/15
Style Farmhouse/National Folk
Bedrooms 3
Full Baths 2
Half Baths 1
HOA Fees $142/mo
HOA Y/N Y
Abv Grd Liv Area 1,601
Originating Board TREND
Year Built 2009
Annual Tax Amount $5,229
Tax Year 2015
Lot Size 960 Sqft
Acres 0.02
Lot Dimensions 960
Property Description
Charming 3 bedroom/2 full bath Townhome in the Conservation Community of the Mews at Bailey Station. Immaculate condition- Newly renovated kitchen with abundant sunshine from large windows in rear of home. Spacious, open floor plan including large dining area and family room. Upstairs the main bedroom is cozy, complete with a fireplace for cold evenings and an upgraded full bath. There are two additional large bedrooms and a hall bath with the laundry upstairs for convenience! This home has gleaming hardwood floors, new granite and tiled backsplash in kitchen, and a newer tankless water heater! This community has 100 acres of open space, and is within walking distance to the Septa Paoli/Thorndale trains. The association fee maintains the lawn, landscaping, mulching and snow removal to free up your weekends! This home has been lovingly maintained and will be enjoyed by the new owners for many years!
Location
State PA
County Chester
Area Caln Twp (10339)
Zoning R3
Rooms
Other Rooms Living Room, Dining Room, Primary Bedroom, Bedroom 2, Kitchen, Family Room, Bedroom 1
Interior
Interior Features Kitchen - Eat-In
Hot Water Instant Hot Water
Heating Gas, Forced Air
Cooling Central A/C
Fireplaces Number 1
Fireplaces Type Gas/Propane
Equipment Oven - Wall, Dishwasher
Fireplace Y
Appliance Oven - Wall, Dishwasher
Heat Source Natural Gas
Laundry Upper Floor
Exterior
Garage Spaces 3.0
Waterfront N
Water Access N
Roof Type Pitched
Accessibility None
Parking Type Attached Garage
Attached Garage 1
Total Parking Spaces 3
Garage Y
Building
Story 2
Sewer Public Sewer
Water Public
Architectural Style Farmhouse/National Folk
Level or Stories 2
Additional Building Above Grade
New Construction N
Schools
High Schools Coatesville Area Senior
School District Coatesville Area
Others
Pets Allowed Y
HOA Fee Include Common Area Maintenance,Lawn Maintenance,Snow Removal
Tax ID 39-04 -0646
Ownership Fee Simple
Pets Description Case by Case Basis
Read Less Info
Want to know what your home might be worth? Contact us for a FREE valuation!

Our team is ready to help you sell your home for the highest possible price ASAP

Bought with Jonathan P Kraynak • BHHS Fox & Roach-Malvern
Get More Information




