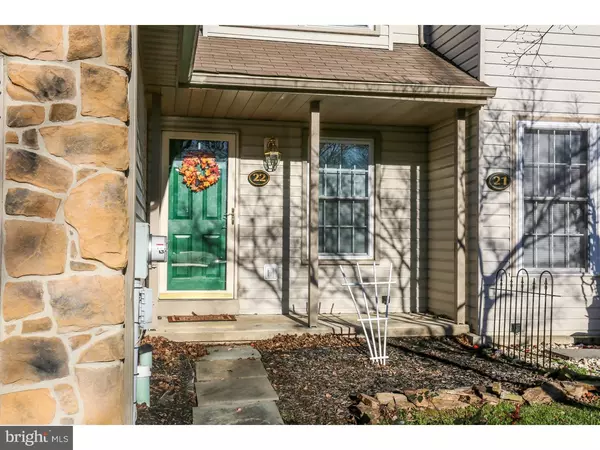For more information regarding the value of a property, please contact us for a free consultation.
Key Details
Sold Price $194,900
Property Type Townhouse
Sub Type Interior Row/Townhouse
Listing Status Sold
Purchase Type For Sale
Square Footage 1,296 sqft
Price per Sqft $150
Subdivision Heather Grove
MLS Listing ID 1003572285
Sold Date 03/11/16
Style Colonial
Bedrooms 2
Full Baths 2
Half Baths 1
HOA Fees $44/ann
HOA Y/N Y
Abv Grd Liv Area 1,296
Originating Board TREND
Year Built 1991
Annual Tax Amount $3,822
Tax Year 2016
Lot Size 2,753 Sqft
Acres 0.06
Property Description
If you are looking to purchase your first home or are downsizing this is a perfect fit. Interior unit town home with front porch and one car attached one car garage offers just the right amount of space. You have an entry with new floor, powder room, Eat in Kitchen and large great room area for living and dining. There are sliding glass doors to a deck overlooking open space in community. This home has been freshly painted throughout, completely new flooring throughout, new heating and air conditioning, new toilets. Some new exterior lights. Second floor has two large spacious bedrooms with two full baths. And the basement is finished with new carpeting and paint too. It is walk out with an outside patio. HOA takes care of lawn. Move in condition so call for you personal tour today. More pictures to come but see it now. This is in move in condition.
Location
State PA
County Chester
Area West Grove Boro (10305)
Zoning RC3
Rooms
Other Rooms Living Room, Dining Room, Primary Bedroom, Kitchen, Bedroom 1, Other, Attic
Basement Full
Interior
Interior Features Primary Bath(s), Ceiling Fan(s), Kitchen - Eat-In
Hot Water Natural Gas
Heating Electric
Cooling Central A/C
Flooring Fully Carpeted, Vinyl
Fireplace N
Heat Source Electric
Laundry Main Floor
Exterior
Exterior Feature Deck(s), Porch(es)
Garage Spaces 2.0
Utilities Available Cable TV
Waterfront N
Water Access N
Roof Type Pitched
Accessibility None
Porch Deck(s), Porch(es)
Parking Type Attached Garage
Attached Garage 1
Total Parking Spaces 2
Garage Y
Building
Story 2
Sewer Public Sewer
Water Public
Architectural Style Colonial
Level or Stories 2
Additional Building Above Grade
New Construction N
Schools
Middle Schools Fred S. Engle
High Schools Avon Grove
School District Avon Grove
Others
Tax ID 05-07 -0117
Ownership Fee Simple
Acceptable Financing Conventional, VA, FHA 203(b), USDA
Listing Terms Conventional, VA, FHA 203(b), USDA
Financing Conventional,VA,FHA 203(b),USDA
Read Less Info
Want to know what your home might be worth? Contact us for a FREE valuation!

Our team is ready to help you sell your home for the highest possible price ASAP

Bought with Diane M Clark • Coldwell Banker Realty
Get More Information




