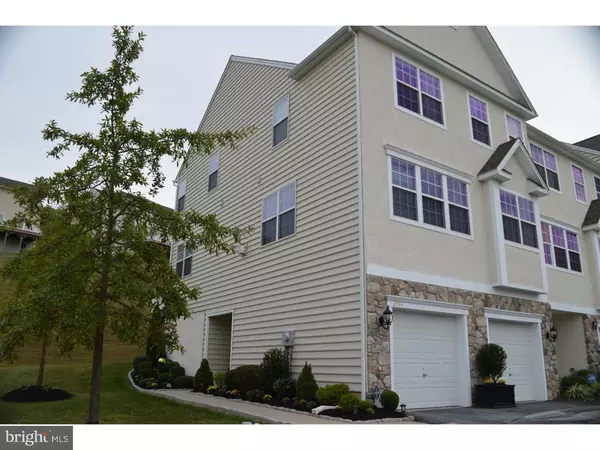For more information regarding the value of a property, please contact us for a free consultation.
Key Details
Sold Price $234,000
Property Type Townhouse
Sub Type End of Row/Townhouse
Listing Status Sold
Purchase Type For Sale
Square Footage 2,244 sqft
Price per Sqft $104
Subdivision Mews At Bailey Station
MLS Listing ID 1003573105
Sold Date 05/26/16
Style Colonial
Bedrooms 3
Full Baths 2
Half Baths 1
HOA Fees $135/mo
HOA Y/N Y
Abv Grd Liv Area 2,244
Originating Board TREND
Year Built 2008
Annual Tax Amount $5,424
Tax Year 2016
Lot Size 953 Sqft
Acres 0.02
Lot Dimensions 0X0
Property Description
Outstanding opportunity presents itself in this meticulous end unit in the Mews at Bailey Station. The premium end unit location affords this home a stately appearance with its 2 car front loading garage and manicured landscaping with Belgian block to line the beds. Upgraded and beautifully laid out this floor plan lends itself to comfortable living and great space for entertaining. The Main level features a large great room with gas fireplace and large banks of windows making the room bright and airy. The great room flows into the kitchen and dining area. The kitchen is beautifully upgraded with new granite counters, beautiful quarry tile backsplash, new sink and faucet, kitchen island, and stainless appliances. The dining area is generous with lots of natural light and sliders to the rear deck. The entire main level has hardwood floors. The Second floor features the Master Suite, 2 auxiliary bedrooms, hall bath, and laundry. The Master suite has an en suite 4 piece bath with new flooring, double vanity, shower stall and soaking tub. The master also has a tray ceiling and very generous walk in closet. The two adorable auxiliary bedrooms feature moldings, wainscoting, and very nice closet space. The Laundry area features 2 new high end front loading machines. The home also features a large family room on the ground level perfect for play space, office area, or adult hang out. This home is upgraded, versatile, and in move in condition leaving nothing to do but move in.
Location
State PA
County Chester
Area Caln Twp (10339)
Zoning R3
Rooms
Other Rooms Living Room, Dining Room, Primary Bedroom, Bedroom 2, Kitchen, Family Room, Bedroom 1
Basement Full, Fully Finished
Interior
Interior Features Primary Bath(s), Kitchen - Island, Butlers Pantry, Ceiling Fan(s), Stall Shower, Kitchen - Eat-In
Hot Water Natural Gas
Heating Gas, Forced Air
Cooling Central A/C
Flooring Wood, Fully Carpeted
Fireplaces Number 1
Fireplaces Type Stone, Gas/Propane
Equipment Built-In Range, Dishwasher, Disposal
Fireplace Y
Appliance Built-In Range, Dishwasher, Disposal
Heat Source Natural Gas
Laundry Upper Floor
Exterior
Garage Spaces 5.0
Utilities Available Cable TV
Waterfront N
Water Access N
Accessibility None
Parking Type Attached Garage
Attached Garage 2
Total Parking Spaces 5
Garage Y
Building
Story 2
Sewer Public Sewer
Water Public
Architectural Style Colonial
Level or Stories 2
Additional Building Above Grade
Structure Type 9'+ Ceilings
New Construction N
Schools
School District Coatesville Area
Others
HOA Fee Include Common Area Maintenance,Lawn Maintenance,Snow Removal
Senior Community No
Tax ID 39-04 -0551
Ownership Fee Simple
Read Less Info
Want to know what your home might be worth? Contact us for a FREE valuation!

Our team is ready to help you sell your home for the highest possible price ASAP

Bought with Linda Theuer • BHHS Fox & Roach-Malvern
Get More Information




