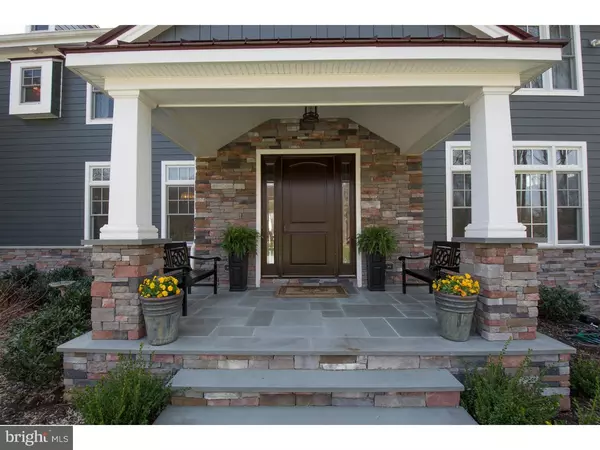For more information regarding the value of a property, please contact us for a free consultation.
Key Details
Sold Price $1,500,000
Property Type Single Family Home
Sub Type Detached
Listing Status Sold
Purchase Type For Sale
Square Footage 6,340 sqft
Price per Sqft $236
Subdivision None Available
MLS Listing ID 1003573957
Sold Date 07/01/16
Style Colonial
Bedrooms 5
Full Baths 4
Half Baths 2
HOA Y/N N
Abv Grd Liv Area 6,340
Originating Board TREND
Year Built 2013
Annual Tax Amount $19,213
Tax Year 2016
Lot Size 4.190 Acres
Acres 4.19
Property Description
Exciting 3 year old New England styled Hardie Plank home enjoys 4.19 acres of serene, conserved flat & wooded ground in the heart of Radnor Hunt country. One of just 5 homes located on the cul de sac of Highcroft Ln this artfully executed home boasts superior style & a modern day floor plan with exaggerated informal spaces, high ceilings & substantial detail on the homes 3 finished floors and 6,340 sq ft. A 2 story foyer with sweeping stair and deep wainscoting offer straight through views to the homes covered Terrace & expansive rear yard. To the left of Foyer find a large formal D/R. Handsome white milled ceiling, detail and dark hardwood floors provide dramatic contrast while transom windows offer views of the front grounds and arrival circle. A full Butlers Pantry with beautiful lighted display cabinetry, carerra marble counter tops, sink, under cabinet refrigerator and separate wine chiller complete the transition into the Kitchen. Pulled from the pages of a design magazine find an extraordinary Kitchen offering full height cabinetry, glass subway tile back splash and oversized granite topped center island. The island is the focal point of the kitchen providing generous flat prep space and 6+ person seating. Brightened by a full wall of windows the kitchen area flows to the Breakfast Room and beyond to a large Family Room with coffered ceiling, gas burning fireplace and french door access to a wide covered and open blue stone Terrace. In the rear of the house find a smartly out fitted large Service Area including walk-in customized mudroom closet, separate cleaning and supply closet as well as an independent Pantry. A stone floor provides a forgiving surface for high traffic areas from the back stair, side door, and attached three car Garage. As you approach the main stairs pass double french doors leading to the homes formal Living Room. A closet makes this space equally well suited as a private Home Office or Music Room. A deluxe Master Bedroom ste offers volume ceiling, sitting area, two walls of windows and walk-in custom his and hers outfitted closets A shared white tiled Master Bath provides double vanities, hers with a seated make-up area and both with wash stand height convenience with an over-sized shower and separate water closet. Four additional family Bedrooms two that function beautifully as double room guest space, 3 full Baths & Laundry Rm complete this floor. LL provides bright walk-out with game room.
Location
State PA
County Chester
Area Willistown Twp (10354)
Zoning RU
Rooms
Other Rooms Living Room, Dining Room, Primary Bedroom, Bedroom 2, Bedroom 3, Kitchen, Family Room, Bedroom 1, Laundry, Other, Attic
Basement Full, Outside Entrance, Fully Finished
Interior
Interior Features Primary Bath(s), Kitchen - Island, Ceiling Fan(s), Sprinkler System, Wet/Dry Bar, Stall Shower, Dining Area
Hot Water Propane
Heating Heat Pump - Gas BackUp, Propane, Forced Air
Cooling Central A/C
Flooring Wood, Stone, Marble
Fireplaces Number 1
Fireplaces Type Marble
Equipment Cooktop, Oven - Double, Dishwasher, Refrigerator, Disposal
Fireplace Y
Appliance Cooktop, Oven - Double, Dishwasher, Refrigerator, Disposal
Heat Source Bottled Gas/Propane
Laundry Upper Floor
Exterior
Exterior Feature Patio(s)
Garage Inside Access, Garage Door Opener
Garage Spaces 6.0
Utilities Available Cable TV
Waterfront N
Water Access N
Roof Type Shingle
Accessibility None
Porch Patio(s)
Parking Type Attached Garage, Other
Attached Garage 3
Total Parking Spaces 6
Garage Y
Building
Lot Description Sloping, Trees/Wooded
Story 2
Sewer On Site Septic
Water Well
Architectural Style Colonial
Level or Stories 2
Additional Building Above Grade
Structure Type 9'+ Ceilings,High
New Construction N
Schools
School District Great Valley
Others
Senior Community No
Tax ID 54-06 -0001.06A0
Ownership Fee Simple
Security Features Security System
Acceptable Financing Conventional
Listing Terms Conventional
Financing Conventional
Read Less Info
Want to know what your home might be worth? Contact us for a FREE valuation!

Our team is ready to help you sell your home for the highest possible price ASAP

Bought with Lavinia Smerconish • BHHS Fox & Roach-Bryn Mawr
Get More Information




