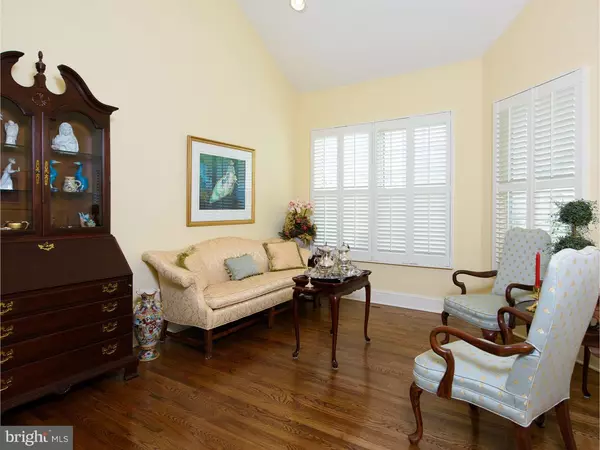For more information regarding the value of a property, please contact us for a free consultation.
Key Details
Sold Price $525,000
Property Type Townhouse
Sub Type Interior Row/Townhouse
Listing Status Sold
Purchase Type For Sale
Square Footage 2,940 sqft
Price per Sqft $178
Subdivision Hersheys Mill
MLS Listing ID 1003574599
Sold Date 04/28/17
Style Carriage House
Bedrooms 3
Full Baths 3
HOA Fees $408/qua
HOA Y/N Y
Abv Grd Liv Area 2,940
Originating Board TREND
Year Built 2000
Annual Tax Amount $5,690
Tax Year 2017
Lot Size 2,614 Sqft
Acres 0.06
Property Description
This home has been totally renovated from top to bottom in the time that these seller's have lived here. The Kitchen has New Kitchen cabinets with Exotic Level Granite and site finished hardwood floors and top of the line appliances. The Master Bedroom Suite has 2 walk in closets and the Master Bathroom has been totally renovated with Travertine Full Slab Walls in the Shower, new Vanities with Granite and a fantastic tile floor. The living room and dining room are open for great entertaining. The first floor has an additional bedroom which can also be used as an office and it has it's own bath. Moving up to the Loft which serves as a family room for guests who are staying in the second floor Bedroom with a full bath attached. There is Gas heat & hot water and Gas Cooking. The Deck is off of the Family Room. The Basement is partially finished with lots of room for storage. This home is Magnificent.
Location
State PA
County Chester
Area East Goshen Twp (10353)
Zoning R2
Rooms
Other Rooms Living Room, Dining Room, Primary Bedroom, Bedroom 2, Kitchen, Family Room, Bedroom 1, Laundry, Other
Basement Full
Interior
Interior Features Primary Bath(s), Kitchen - Island, Kitchen - Eat-In
Hot Water Natural Gas
Heating Gas, Forced Air
Cooling Central A/C
Flooring Wood
Equipment Built-In Range, Commercial Range, Dishwasher, Disposal, Built-In Microwave
Fireplace N
Appliance Built-In Range, Commercial Range, Dishwasher, Disposal, Built-In Microwave
Heat Source Natural Gas
Laundry Main Floor
Exterior
Exterior Feature Deck(s)
Garage Garage Door Opener
Garage Spaces 5.0
Fence Other
Utilities Available Cable TV
Waterfront N
Water Access N
Accessibility None
Porch Deck(s)
Parking Type Attached Garage, Other
Attached Garage 2
Total Parking Spaces 5
Garage Y
Building
Story 1
Sewer Public Sewer
Water Public
Architectural Style Carriage House
Level or Stories 1
Additional Building Above Grade
Structure Type Cathedral Ceilings,High
New Construction N
Schools
School District West Chester Area
Others
HOA Fee Include Common Area Maintenance,Ext Bldg Maint,Lawn Maintenance,Snow Removal,Trash,Sewer,Alarm System
Senior Community Yes
Tax ID 53-03 -0376
Ownership Fee Simple
Acceptable Financing Conventional
Listing Terms Conventional
Financing Conventional
Read Less Info
Want to know what your home might be worth? Contact us for a FREE valuation!

Our team is ready to help you sell your home for the highest possible price ASAP

Bought with Kathleen Robbins • Long & Foster Real Estate, Inc.
Get More Information




