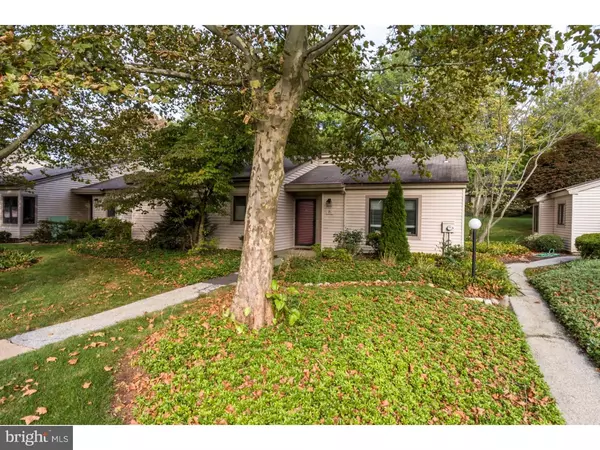For more information regarding the value of a property, please contact us for a free consultation.
Key Details
Sold Price $162,000
Property Type Townhouse
Sub Type Interior Row/Townhouse
Listing Status Sold
Purchase Type For Sale
Square Footage 1,194 sqft
Price per Sqft $135
Subdivision Hersheys Mill
MLS Listing ID 1003577539
Sold Date 02/17/17
Style Traditional
Bedrooms 2
Full Baths 2
HOA Fees $471/qua
HOA Y/N N
Abv Grd Liv Area 1,194
Originating Board TREND
Year Built 1974
Annual Tax Amount $2,571
Tax Year 2016
Lot Size 1,194 Sqft
Acres 0.03
Lot Dimensions 0X0
Property Description
Motivated Seller! Bring all offers! Magnificent 2 bedroom/2 full bath END UNIT Londongrove model that shows and looks like new construction. Tucked away in the desirable village of Ashton, this home is tastefully decorated and has been lovingly maintained. This home will not disappoint! Hardwood floors and newer carpets throughout. Bright and updated eat-in kitchen with granite counter tops and tile back-splash. Spacious living room with wood burning fireplace that walks out to private rear terracotta tile patio. Two generously sized bedrooms and plenty of closet space. Master bedroom also offers full master bath and walk-in closet. Pull down stairs with floored attic plus additional storage in personal garage space. Hershey's Mill offers a little bit of everything... Golf, Tennis, swimming, walking trails, pickle ball, multiple social clubs, fine dinning. Endless possibilities await and the association fees covers all exterior building maintenance, lawn care, snow removal, trash and water. One year HMS home warranty included. Association fee covers you outside and the home warranty covers you inside. Move in and enjoy LIFE!
Location
State PA
County Chester
Area East Goshen Twp (10353)
Zoning R2
Rooms
Other Rooms Living Room, Primary Bedroom, Kitchen, Family Room, Bedroom 1, Laundry, Attic
Interior
Interior Features Kitchen - Eat-In
Hot Water Electric
Heating Electric, Baseboard, Zoned
Cooling Central A/C
Flooring Wood, Fully Carpeted
Fireplaces Number 1
Equipment Cooktop, Oven - Self Cleaning, Dishwasher, Disposal
Fireplace Y
Appliance Cooktop, Oven - Self Cleaning, Dishwasher, Disposal
Heat Source Electric
Laundry Main Floor
Exterior
Exterior Feature Patio(s)
Garage Spaces 4.0
Utilities Available Cable TV
Amenities Available Swimming Pool, Tennis Courts, Club House
Waterfront N
Water Access N
Roof Type Shingle
Accessibility None
Porch Patio(s)
Parking Type Attached Carport
Total Parking Spaces 4
Garage N
Building
Story 1
Foundation Slab
Sewer Public Sewer
Water Public
Architectural Style Traditional
Level or Stories 1
Additional Building Above Grade
New Construction N
Schools
High Schools West Chester East
School District West Chester Area
Others
HOA Fee Include Pool(s),Common Area Maintenance,Ext Bldg Maint,Lawn Maintenance,Snow Removal,Trash,Water
Senior Community Yes
Tax ID 53-02P-0163
Ownership Condominium
Read Less Info
Want to know what your home might be worth? Contact us for a FREE valuation!

Our team is ready to help you sell your home for the highest possible price ASAP

Bought with Cheryl Jacobs • Keller Williams Real Estate -Exton
Get More Information




