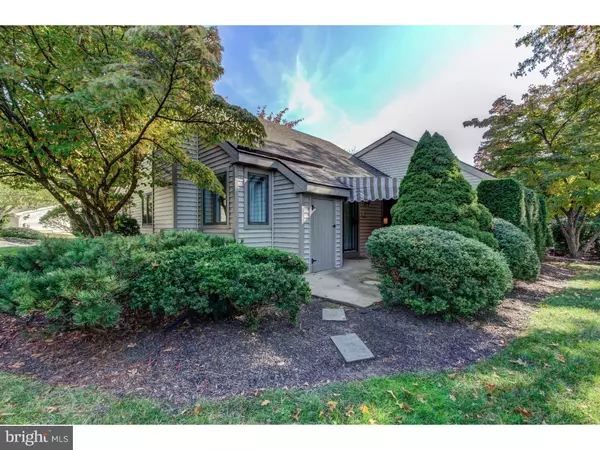For more information regarding the value of a property, please contact us for a free consultation.
Key Details
Sold Price $301,000
Property Type Townhouse
Sub Type End of Row/Townhouse
Listing Status Sold
Purchase Type For Sale
Square Footage 1,542 sqft
Price per Sqft $195
Subdivision Hersheys Mill
MLS Listing ID 1003578505
Sold Date 02/24/17
Style Colonial
Bedrooms 3
Full Baths 2
Half Baths 1
HOA Fees $493/mo
HOA Y/N Y
Abv Grd Liv Area 1,542
Originating Board TREND
Year Built 1983
Annual Tax Amount $5,003
Tax Year 2017
Lot Size 1,742 Sqft
Acres 0.04
Property Description
This lovely end unit in coveted Eaton Village of Hershey's Mill is awaiting your personal touch. A bright foyer with sky/sun tube leads into a formal dining area open to a spacious living room adorned with a wood-burning fireplace, high ceilings, and access to a covered patio. Off the dining space is a bright eat-in kitchen with large bay window bench. Three bedrooms boast space and comfort, including a master suite with walk-in closet and separate vanities. Another full bathroom, laundry area, and plenty of closet/storage space round out the main level of this relaxed home. A roomy finished basement also offers enough space for a den or office, as well as a second living area and powder room. This home on Eaton Way has such wonderful amenities, come and see! Seller is motivated and will replace all carpeting with a light neutral - just awaiting the install. Brand new carpet installed on 12/2/2016! Eaton Way has its own community pool - very convenient for exercise, meeting neighbors, guests and grandchildren visits. note - One time capital contribution to Eaton Way of $1,480 plus a $1700+/- contribution to Hershey's Mill assc. For GPS use 1500 Green Hill Rd. and enter through the main gate.
Location
State PA
County Chester
Area East Goshen Twp (10353)
Zoning R2
Rooms
Other Rooms Living Room, Dining Room, Primary Bedroom, Bedroom 2, Kitchen, Bedroom 1, Laundry, Other
Basement Full, Fully Finished
Interior
Interior Features Primary Bath(s), Butlers Pantry, Ceiling Fan(s), Kitchen - Eat-In
Hot Water Electric
Heating Heat Pump - Electric BackUp, Forced Air
Cooling Central A/C
Flooring Fully Carpeted
Fireplaces Number 1
Equipment Built-In Range, Dishwasher, Disposal, Built-In Microwave
Fireplace Y
Window Features Bay/Bow
Appliance Built-In Range, Dishwasher, Disposal, Built-In Microwave
Laundry Main Floor
Exterior
Exterior Feature Patio(s)
Garage Spaces 1.0
Utilities Available Cable TV
Amenities Available Swimming Pool, Tennis Courts
Waterfront N
Water Access N
Roof Type Shingle
Accessibility None
Porch Patio(s)
Parking Type Parking Lot, Detached Garage
Total Parking Spaces 1
Garage Y
Building
Lot Description Cul-de-sac, Level
Story 1
Foundation Brick/Mortar
Sewer Public Sewer
Water Public
Architectural Style Colonial
Level or Stories 1
Additional Building Above Grade
Structure Type Cathedral Ceilings
New Construction N
Schools
High Schools West Chester East
School District West Chester Area
Others
HOA Fee Include Pool(s),Common Area Maintenance,Ext Bldg Maint,Lawn Maintenance,Snow Removal,Trash,Water,Parking Fee,Insurance,Alarm System
Senior Community Yes
Tax ID 53-02N-0215
Ownership Fee Simple
Acceptable Financing Conventional
Listing Terms Conventional
Financing Conventional
Read Less Info
Want to know what your home might be worth? Contact us for a FREE valuation!

Our team is ready to help you sell your home for the highest possible price ASAP

Bought with Stephanie Denise Frame • Long & Foster Real Estate, Inc.
Get More Information




