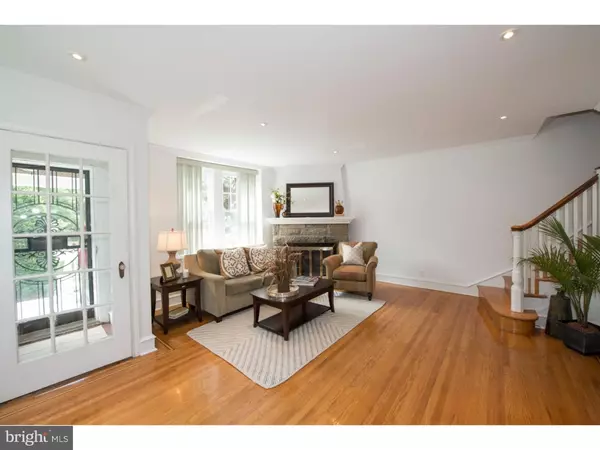For more information regarding the value of a property, please contact us for a free consultation.
Key Details
Sold Price $234,000
Property Type Single Family Home
Sub Type Twin/Semi-Detached
Listing Status Sold
Purchase Type For Sale
Square Footage 1,680 sqft
Price per Sqft $139
Subdivision Mt Airy (East)
MLS Listing ID 1003629451
Sold Date 09/13/16
Style Straight Thru
Bedrooms 3
Full Baths 3
HOA Y/N N
Abv Grd Liv Area 1,680
Originating Board TREND
Year Built 1950
Annual Tax Amount $2,332
Tax Year 2016
Lot Size 2,775 Sqft
Acres 0.06
Lot Dimensions 30X92
Property Description
This is a wonderful 3 bedroom twin located on a charming Street in East Mt. Airy. The first floor features a spacious living room with a stone fireplace. The formal dining room features wall sconces which adds to the charm of the room. There is a fully equipped eat in modern kitchen that features wonderful wood cabinetry, granite counter tops, stainless steel sink, dishwasher,double door refrigerator, double ovens, garbage disposal and more. This area has access to an outside exit to the side and rear of house. The second level has a master bedroom and and newly remodeled full bathroom with a stall shower, two additional nice sized bedrooms and a beautiful remodeled hall tile bath with a jacuzzi tub. The basement is finished and has a tiled full bath with a tub. There is wonderful closet space in this area. You must come and see this home that has been professionally staged and ready for a new Buyer to move right in and unpack your bags. Seller is providing a One Year Home Warranty from American Home Shield.
Location
State PA
County Philadelphia
Area 19119 (19119)
Zoning RSA3
Rooms
Other Rooms Living Room, Dining Room, Primary Bedroom, Bedroom 2, Kitchen, Family Room, Bedroom 1
Basement Full, Fully Finished
Interior
Interior Features Primary Bath(s), Butlers Pantry, Ceiling Fan(s), Stall Shower, Kitchen - Eat-In
Hot Water Natural Gas
Heating Gas, Hot Water
Cooling Wall Unit
Flooring Wood, Fully Carpeted, Tile/Brick
Fireplaces Number 1
Fireplaces Type Stone
Equipment Cooktop, Built-In Range, Oven - Wall, Oven - Double, Oven - Self Cleaning, Dishwasher, Refrigerator, Disposal, Energy Efficient Appliances, Built-In Microwave
Fireplace Y
Window Features Replacement
Appliance Cooktop, Built-In Range, Oven - Wall, Oven - Double, Oven - Self Cleaning, Dishwasher, Refrigerator, Disposal, Energy Efficient Appliances, Built-In Microwave
Heat Source Natural Gas
Laundry Lower Floor
Exterior
Garage Spaces 3.0
Utilities Available Cable TV
Waterfront N
Water Access N
Accessibility None
Parking Type On Street, Driveway, Attached Garage
Attached Garage 1
Total Parking Spaces 3
Garage Y
Building
Story 2
Sewer Public Sewer
Water Public
Architectural Style Straight Thru
Level or Stories 2
Additional Building Above Grade
New Construction N
Schools
School District The School District Of Philadelphia
Others
Senior Community No
Tax ID 221184800
Ownership Fee Simple
Acceptable Financing Conventional
Listing Terms Conventional
Financing Conventional
Read Less Info
Want to know what your home might be worth? Contact us for a FREE valuation!

Our team is ready to help you sell your home for the highest possible price ASAP

Bought with S. Dave Hudson • BHHS Fox & Roach-Gladwyne
Get More Information




