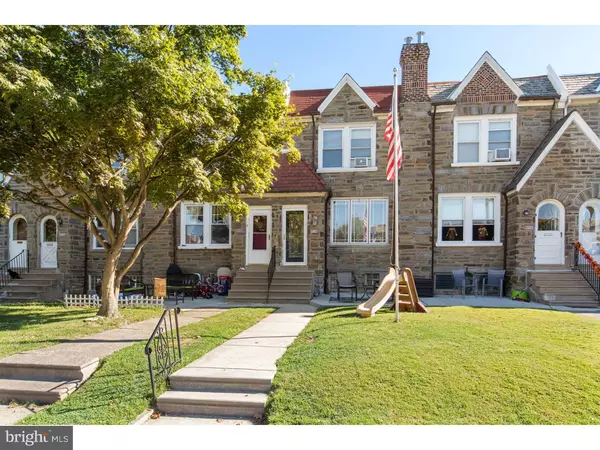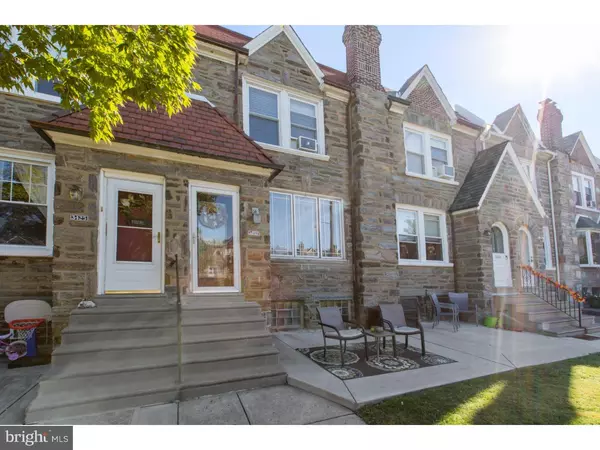For more information regarding the value of a property, please contact us for a free consultation.
Key Details
Sold Price $173,000
Property Type Townhouse
Sub Type Interior Row/Townhouse
Listing Status Sold
Purchase Type For Sale
Square Footage 1,440 sqft
Price per Sqft $120
Subdivision Mayfair (West)
MLS Listing ID 1003631595
Sold Date 12/28/16
Style Straight Thru
Bedrooms 3
Full Baths 2
HOA Y/N N
Abv Grd Liv Area 1,440
Originating Board TREND
Year Built 1925
Annual Tax Amount $1,508
Tax Year 2016
Lot Size 1,845 Sqft
Acres 0.04
Lot Dimensions 16X115
Property Description
Large 3 bedroom 2 full bath stone straight thru in West Mayfair. Property offers a ton of upgrades. Gorgeous hardwood floors throughout recently restored to mint condition. Spacious living room and dining room with wainscoating flowing nicely into this completely renovated eat in kitchen with custom wood cabinets, granite counter tops, tile back splash, modern appliances and breakfast bar, great for entertaining. Walk past kitchen, through sliding doors and onto large updated Trex deck. Upstairs offers 3 generous size bedrooms - each with its own modern ceiling fan / light fixture with plenty of closet space and modern recently renovated hall bathroom with granite sink. Hall bathroom contains tile tub/shower with mosaic tile border, tile floor, modern vanity sink and fixtures. Property contains a fully finished basement with fresh drywall and updated carpeting, built in bar, full bathroom and laundry area. All appliances are included in sale. Property also has an attached garage, off-street rear driveway parking and a front patio perfect for BBQing. Become the new proud owner of this beautiful home!
Location
State PA
County Philadelphia
Area 19136 (19136)
Zoning RSA5
Rooms
Other Rooms Living Room, Dining Room, Primary Bedroom, Bedroom 2, Kitchen, Bedroom 1, Other
Basement Full, Fully Finished
Interior
Interior Features Ceiling Fan(s), Stall Shower, Kitchen - Eat-In
Hot Water Natural Gas
Heating Gas, Hot Water
Cooling Wall Unit, None
Flooring Wood, Fully Carpeted, Tile/Brick
Equipment Dishwasher, Disposal, Built-In Microwave
Fireplace N
Appliance Dishwasher, Disposal, Built-In Microwave
Heat Source Natural Gas
Laundry Basement
Exterior
Exterior Feature Deck(s), Patio(s)
Garage Spaces 2.0
Utilities Available Cable TV
Water Access N
Roof Type Flat
Accessibility None
Porch Deck(s), Patio(s)
Attached Garage 1
Total Parking Spaces 2
Garage Y
Building
Lot Description Front Yard
Story 2
Foundation Concrete Perimeter
Sewer Public Sewer
Water Public
Architectural Style Straight Thru
Level or Stories 2
Additional Building Above Grade
Structure Type 9'+ Ceilings
New Construction N
Schools
School District The School District Of Philadelphia
Others
Senior Community No
Tax ID 642193500
Ownership Land Lease
Acceptable Financing Conventional, VA, FHA 203(b)
Listing Terms Conventional, VA, FHA 203(b)
Financing Conventional,VA,FHA 203(b)
Read Less Info
Want to know what your home might be worth? Contact us for a FREE valuation!

Our team is ready to help you sell your home for the highest possible price ASAP

Bought with Souvenir Ros • Keller Williams Philadelphia
Get More Information



