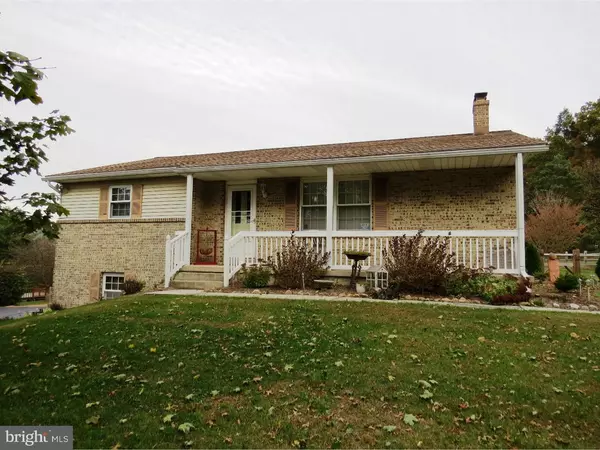For more information regarding the value of a property, please contact us for a free consultation.
Key Details
Sold Price $179,900
Property Type Single Family Home
Sub Type Detached
Listing Status Sold
Purchase Type For Sale
Square Footage 1,292 sqft
Price per Sqft $139
Subdivision Pine Grove
MLS Listing ID 1003647375
Sold Date 06/01/17
Style Ranch/Rambler
Bedrooms 3
Full Baths 1
HOA Y/N N
Abv Grd Liv Area 1,292
Originating Board TREND
Year Built 1979
Annual Tax Amount $2,286
Tax Year 2017
Lot Size 0.900 Acres
Acres 0.9
Lot Dimensions .9 ACRES
Property Description
The perfect ranch home - in the perfect setting. This impeccably maintained home in Lake Terrace Development sits on a .9 acre fenced in lot and has perfect views from sunrise to sunset. The home has recently been updated with new flooring, fresh paint and an artistically remodeled kitchen. Three bedrooms, a full modern bath, a large living room, kitchen and dining, and laundry room are all on one floor. All appliances remain including washer and dryer. Access the home from the sidewalk to eliminate any steps. Or park in the paved driveway or extra large garage/basement and enter through the home. The home boasts three heating systems including an oil furnace, a separate coal stove and economical solar heating. (Present owner does not use solar since he can efficiently heat the entire home with the coal stove.) The central air system keeps you cool in the summer months. Bring your pets and let them run free in the large, fenced back yard - or fetch your own eggs from the chicken house. New deck is just a few steps away from the new shed. Experience color from spring to fall from the abundance of flowering trees and shrubs. This owner improved everything - so you don't have to!
Location
State PA
County Schuylkill
Area Pine Grove Twp (13321)
Zoning RES
Rooms
Other Rooms Living Room, Dining Room, Primary Bedroom, Bedroom 2, Kitchen, Family Room, Bedroom 1, Other, Attic
Basement Full, Unfinished, Outside Entrance
Interior
Interior Features Kitchen - Island, Butlers Pantry, Ceiling Fan(s), Kitchen - Eat-In
Hot Water Electric
Heating Oil, Coal, Solar Active/Passive, Forced Air, Baseboard
Cooling Central A/C
Flooring Fully Carpeted, Tile/Brick
Equipment Built-In Range, Refrigerator
Fireplace N
Appliance Built-In Range, Refrigerator
Heat Source Oil, Coal, Solar
Laundry Main Floor
Exterior
Exterior Feature Deck(s), Porch(es)
Garage Inside Access, Garage Door Opener, Oversized
Garage Spaces 4.0
Fence Other
Utilities Available Cable TV
Waterfront N
Water Access N
Roof Type Shingle
Accessibility None
Porch Deck(s), Porch(es)
Parking Type On Street, Driveway, Other
Total Parking Spaces 4
Garage N
Building
Lot Description Corner, Cul-de-sac, Level, Front Yard, Rear Yard, SideYard(s)
Story 1
Sewer Public Sewer
Water Well
Architectural Style Ranch/Rambler
Level or Stories 1
Additional Building Above Grade, Shed, Barn/Farm Building
New Construction N
Schools
High Schools Pine Grove Area
School District Pine Grove Area
Others
Senior Community No
Tax ID 21-05-0143.005
Ownership Fee Simple
Security Features Security System
Acceptable Financing Conventional, VA, FHA 203(b), USDA
Listing Terms Conventional, VA, FHA 203(b), USDA
Financing Conventional,VA,FHA 203(b),USDA
Read Less Info
Want to know what your home might be worth? Contact us for a FREE valuation!

Our team is ready to help you sell your home for the highest possible price ASAP

Bought with Non Subscribing Member • Non Member Office
Get More Information




