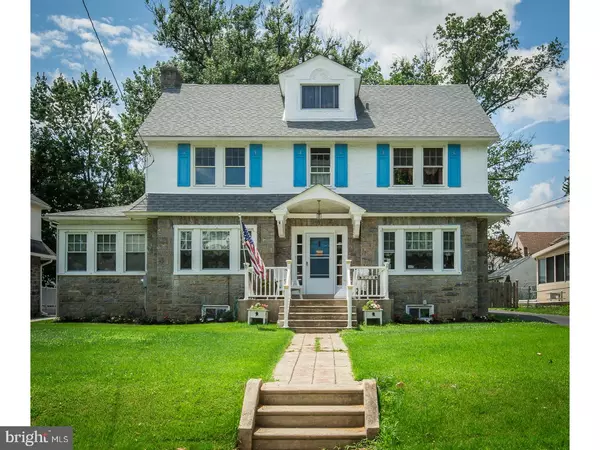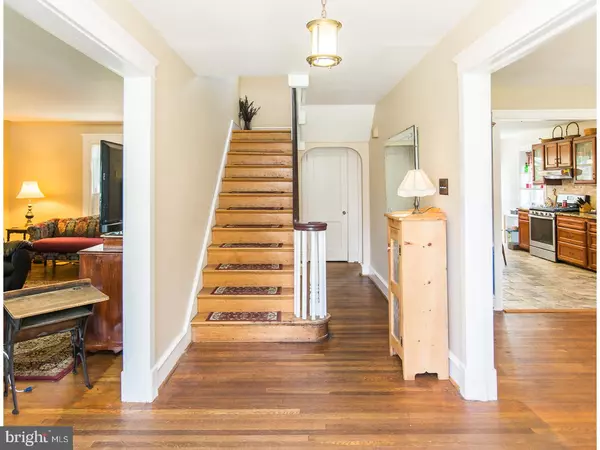For more information regarding the value of a property, please contact us for a free consultation.
Key Details
Sold Price $262,000
Property Type Single Family Home
Sub Type Detached
Listing Status Sold
Purchase Type For Sale
Square Footage 2,263 sqft
Price per Sqft $115
Subdivision Aronimink
MLS Listing ID 1003667333
Sold Date 09/11/17
Style Colonial
Bedrooms 5
Full Baths 3
Half Baths 1
HOA Y/N N
Abv Grd Liv Area 2,263
Originating Board TREND
Year Built 1930
Annual Tax Amount $10,831
Tax Year 2017
Lot Size 9,191 Sqft
Acres 0.21
Lot Dimensions 65X150
Property Description
Welcome to this stately 3 story Colonial. This beautiful home sits on a large level lot that offers space and privacy. The owners have lovingly updated and maintained the home. Upon entering the front door you will be impressed with the elegant staircase and beautiful hardwood floors. To the left is a large freshly painted living room with a wood burning stone fireplace. Continue through the living room and French Doors will guide you to an enclosed side porch filled with lots of natural light. The porch is the perfect spot to unwind after long day. To the right of the foyer is a spacious dining room which offers an open concept to the updated kitchen which exudes charm and modern convenience complete with, stone backsplash, ceramic tile flooring, granite tops and stainless appliances. The back yard is conveniently located off the kitchen. Exit the kitchen and enjoy the fully fenced backyard with convenient access to the driveway and two car detached garage. Every step, every turn in this house leads to a charming space. Steps away from the kitchen you will find a bright updated powder room. Venture up the wide beautiful staircase to the spacious Master bedroom that boasts a walk-in-closet complete with washer and dryer. The master bath was recently updated with new vanity and toilet. On this level are 2 nice sized additional bedrooms and a hall bathroom. The third floor offers two additional bedrooms and one bath. The basement is complete with newly installed French drain as well as freshly parged walls. This space is ready to be refinished for additional living space. Make your showing appointment today!! This is it? This is the one? Welcome Home!
Location
State PA
County Delaware
Area Upper Darby Twp (10416)
Zoning RES
Rooms
Other Rooms Living Room, Dining Room, Primary Bedroom, Bedroom 2, Bedroom 3, Kitchen, Bedroom 1, Other
Basement Full, Unfinished, Drainage System
Interior
Interior Features Kitchen - Eat-In
Hot Water Natural Gas
Heating Gas, Hot Water
Cooling Wall Unit
Fireplaces Number 1
Fireplace Y
Heat Source Natural Gas
Laundry Upper Floor
Exterior
Garage Spaces 5.0
Waterfront N
Water Access N
Accessibility None
Parking Type Other
Total Parking Spaces 5
Garage N
Building
Story 3+
Sewer Public Sewer
Water Public
Architectural Style Colonial
Level or Stories 3+
Additional Building Above Grade
New Construction N
Schools
High Schools Upper Darby Senior
School District Upper Darby
Others
Senior Community No
Tax ID 16-10-00262-00
Ownership Fee Simple
Read Less Info
Want to know what your home might be worth? Contact us for a FREE valuation!

Our team is ready to help you sell your home for the highest possible price ASAP

Bought with Frances Jones • Keller Williams Realty Devon-Wayne
Get More Information




