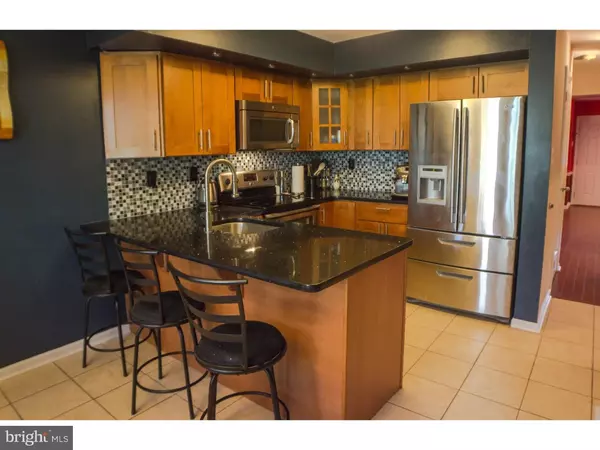For more information regarding the value of a property, please contact us for a free consultation.
Key Details
Sold Price $289,000
Property Type Townhouse
Sub Type Interior Row/Townhouse
Listing Status Sold
Purchase Type For Sale
Square Footage 1,904 sqft
Price per Sqft $151
Subdivision 100 Acre Woods
MLS Listing ID 1003878493
Sold Date 11/11/16
Style Colonial
Bedrooms 4
Full Baths 2
Half Baths 1
HOA Fees $16
HOA Y/N Y
Abv Grd Liv Area 1,904
Originating Board TREND
Year Built 1988
Annual Tax Amount $4,777
Tax Year 2016
Lot Size 3,049 Sqft
Acres 0.07
Lot Dimensions 26X125
Property Description
This Great home has been completely upgraded. The covered front porch makes the perfect entrance into the Modern Living Room and Formal Dining room. Low Maintenance, hard surface flooring is featured throughout the home giving it a warm and Upscale feeling. The Family room is centered on a wood burning fireplace and is open to the kitchen and breakfast nook. The Kitchen Boasts Rich Wood Cabinets, Granite Counters, Glass Tiled back splash and stainless appliances. Sunshine pours in through the large Bow window. Upstairs has 3 bedrooms and a master Suite. The master bedroom and bathroom has double sinks, Custom tiled stall shower and great closets. All three bathrooms have been updated. The Lower level features a one car garage plus large laundry and storage space. The rear yard is right off the main living level and is great for for BBQ'ing or pet access! NEW WINDOWS 2014, The HEATER and A/C were replaced in 2010, NEW ROOF was installed in 2012. This House is a Must See and is Ready to Move in!
Location
State PA
County Bucks
Area Northampton Twp (10131)
Zoning R2
Rooms
Other Rooms Living Room, Dining Room, Primary Bedroom, Bedroom 2, Bedroom 3, Kitchen, Family Room, Bedroom 1, Other
Basement Partial
Interior
Interior Features Primary Bath(s), Kitchen - Eat-In
Hot Water Electric
Heating Electric
Cooling Central A/C
Fireplaces Number 1
Fireplace Y
Heat Source Electric
Laundry Basement
Exterior
Exterior Feature Porch(es)
Garage Spaces 1.0
Water Access N
Accessibility None
Porch Porch(es)
Attached Garage 1
Total Parking Spaces 1
Garage Y
Building
Lot Description Cul-de-sac
Story 2
Sewer Public Sewer
Water Public
Architectural Style Colonial
Level or Stories 2
Additional Building Above Grade
New Construction N
Schools
School District Council Rock
Others
Senior Community No
Tax ID 31-079-478
Ownership Fee Simple
Read Less Info
Want to know what your home might be worth? Contact us for a FREE valuation!

Our team is ready to help you sell your home for the highest possible price ASAP

Bought with Anatoly Yurovsky • Huntingdon Valley Realtors
Get More Information




