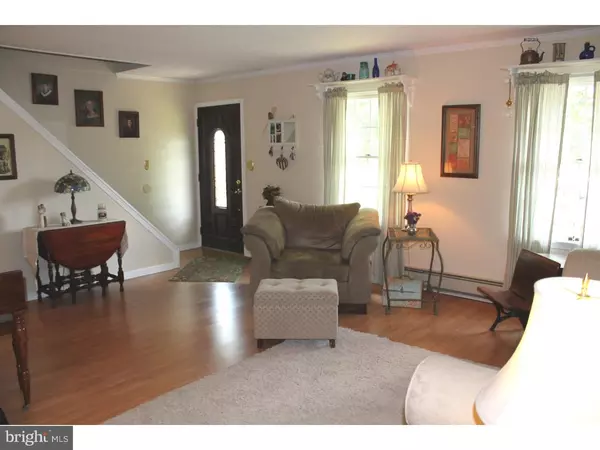For more information regarding the value of a property, please contact us for a free consultation.
Key Details
Sold Price $269,468
Property Type Single Family Home
Sub Type Detached
Listing Status Sold
Purchase Type For Sale
Square Footage 1,851 sqft
Price per Sqft $145
Subdivision Cobalt Ridge
MLS Listing ID 1003878789
Sold Date 10/31/16
Style Other
Bedrooms 4
Full Baths 2
HOA Y/N N
Abv Grd Liv Area 1,851
Originating Board TREND
Year Built 1957
Annual Tax Amount $4,626
Tax Year 2016
Lot Size 7,000 Sqft
Acres 0.16
Lot Dimensions 70X100
Property Description
This charming house boasts all the amenities necessary for you to make it your home. In addition to two recently updated bathrooms, many loving improvements have been made in the kitchen and master bedroom to maximize comfort. Half of the garage has been finished and converted into a fourth bedroom. This space is currently used as a home office. Throughout the first floor you will find Anderson & Pella windows. The spacious family room addition, complete with wood-burning brick fireplace with insert gives way to a sunny EP Henry patio; the perfect place for relaxing or entertaining. No matter what the temperature outside, this home's central air conditioning and top of the line heater always maintain comfortable an reliable conditions with virtually unlimited. Even more highlights include laminate flooring, cedar siding and a newly installed roof. And best of all, you will soon become a member of this friendly and warm community within the high-achieving Neshaminy School District.
Location
State PA
County Bucks
Area Middletown Twp (10122)
Zoning R1
Rooms
Other Rooms Living Room, Dining Room, Primary Bedroom, Bedroom 2, Bedroom 3, Kitchen, Family Room, Bedroom 1, Laundry, Other
Interior
Hot Water Oil
Heating Oil
Cooling Central A/C
Fireplaces Number 1
Fireplace Y
Heat Source Oil
Laundry Main Floor
Exterior
Waterfront N
Water Access N
Accessibility None
Parking Type None
Garage N
Building
Story 2
Sewer Public Sewer
Water Public
Architectural Style Other
Level or Stories 2
Additional Building Above Grade
New Construction N
Schools
School District Neshaminy
Others
Senior Community No
Tax ID 22-054-337
Ownership Fee Simple
Read Less Info
Want to know what your home might be worth? Contact us for a FREE valuation!

Our team is ready to help you sell your home for the highest possible price ASAP

Bought with Dennis J Joyce • Keller Williams Real Estate-Langhorne
Get More Information




