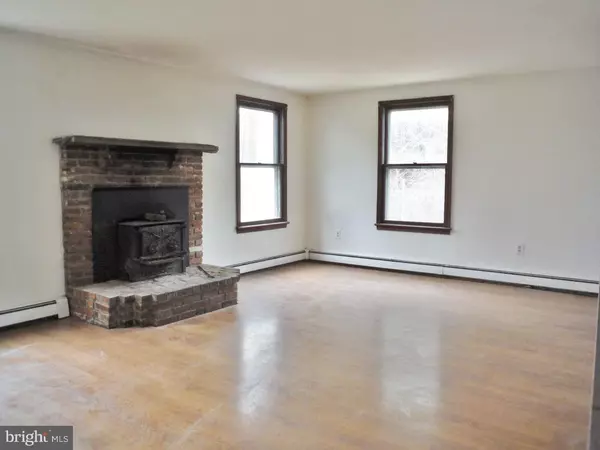For more information regarding the value of a property, please contact us for a free consultation.
Key Details
Sold Price $97,500
Property Type Single Family Home
Sub Type Detached
Listing Status Sold
Purchase Type For Sale
Square Footage 1,344 sqft
Price per Sqft $72
Subdivision None Available
MLS Listing ID 1003892553
Sold Date 06/28/16
Style Traditional
Bedrooms 3
Full Baths 1
Half Baths 1
HOA Y/N N
Abv Grd Liv Area 1,344
Originating Board TREND
Year Built 1977
Annual Tax Amount $3,790
Tax Year 2016
Lot Size 1.460 Acres
Acres 1.46
Property Description
1.42 acre corner property in a quiet area off the beaten path. The home is in need of freshening up both inside and out. There's the kitchen, open dining room and living room, a half bath on the main floor and three bedrooms plus full bath on the upper level. Laminate flooring through the main level of the home. The large living room offers a lovely hearth and mantle. Three wood burning stoves, and an oil furnace as the main heat source. The main oil burner has a wood burning heater hooked up as a back up alternative heat source. This home offers a very unique roof, the roof is covered with cement composite tiles that are claimed to hold a 100 year life expectancy. This property is waiting for a new owner to consider it home. Come take a look for yourself to see the great deal that is being offered. Low price, great opportunity! Not a foreclosure or short sale. Sold as is.
Location
State PA
County Berks
Area District Twp (10240)
Zoning RES
Rooms
Other Rooms Living Room, Dining Room, Primary Bedroom, Bedroom 2, Kitchen, Bedroom 1, Attic
Basement Full, Unfinished
Interior
Interior Features Wood Stove, Kitchen - Eat-In
Hot Water Electric
Heating Oil, Wood Burn Stove, Baseboard
Cooling None
Fireplaces Number 1
Equipment Oven - Self Cleaning
Fireplace Y
Appliance Oven - Self Cleaning
Heat Source Oil, Wood
Laundry Basement
Exterior
Exterior Feature Porch(es)
Waterfront N
Water Access N
Accessibility None
Porch Porch(es)
Parking Type None
Garage N
Building
Lot Description Corner
Story 2
Sewer On Site Septic
Water Well
Architectural Style Traditional
Level or Stories 2
Additional Building Above Grade
New Construction N
Schools
High Schools Brandywine Heights
School District Brandywine Heights Area
Others
Senior Community No
Tax ID 40-5389-01-46-7559
Ownership Fee Simple
Read Less Info
Want to know what your home might be worth? Contact us for a FREE valuation!

Our team is ready to help you sell your home for the highest possible price ASAP

Bought with Teresa L Daub • Assist 2 Sell Keystone Realty
Get More Information




