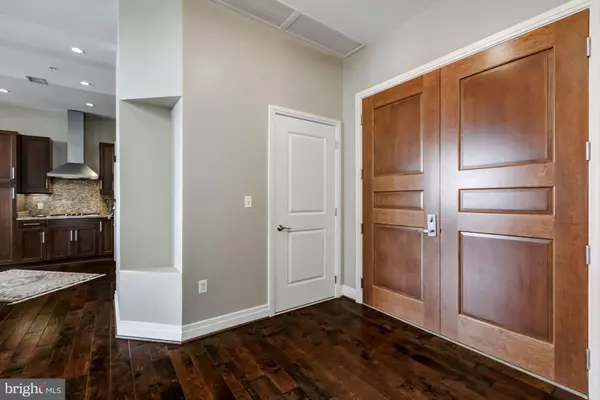For more information regarding the value of a property, please contact us for a free consultation.
Key Details
Sold Price $1,435,000
Property Type Condo
Sub Type Condo/Co-op
Listing Status Sold
Purchase Type For Sale
Square Footage 2,079 sqft
Price per Sqft $690
Subdivision One Park Crest
MLS Listing ID 1001774427
Sold Date 12/28/17
Style Contemporary
Bedrooms 3
Full Baths 3
Half Baths 1
Condo Fees $857/mo
HOA Y/N N
Abv Grd Liv Area 2,079
Originating Board MRIS
Year Built 2008
Property Description
Huge Price Reduction on this renovated condo including new paint and flooring. The Penthouse condo has impressive views. Spacious & Bright includ a magnificent Kitchen w/ Viking Appliances, Granite Counter tops, Luxurious Bedrooms & Bathrooms, Walls of Windows, Balcony. Ample closet space & laundry rm. 2-Car Parking* Great Amenities. Walk to Ritz & Galleria II, Harris Teeter, Starbucks*
Location
State VA
County Fairfax
Zoning 350
Rooms
Main Level Bedrooms 3
Interior
Interior Features Family Room Off Kitchen, Kitchen - Gourmet, Breakfast Area, Kitchen - Island, Dining Area, Upgraded Countertops, Crown Moldings, Wood Floors, Window Treatments, Primary Bath(s), Recessed Lighting, Floor Plan - Open
Hot Water Natural Gas, 60+ Gallon Tank
Heating Forced Air
Cooling Central A/C
Equipment Washer/Dryer Hookups Only, Dishwasher, Disposal, Dryer, Cooktop, Icemaker, Microwave, Oven - Double, Oven - Wall, Refrigerator, Washer, Exhaust Fan, Dryer - Front Loading
Fireplace N
Appliance Washer/Dryer Hookups Only, Dishwasher, Disposal, Dryer, Cooktop, Icemaker, Microwave, Oven - Double, Oven - Wall, Refrigerator, Washer, Exhaust Fan, Dryer - Front Loading
Heat Source Natural Gas
Exterior
Exterior Feature Balcony
Garage Garage Door Opener, Underground
Community Features Covenants, Application Fee Required, Building Restrictions, Alterations/Architectural Changes, Moving In Times, Moving Fees Required, Pets - Allowed, Pets - Size Restrict, Restrictions
Utilities Available Cable TV Available, DSL Available
Amenities Available Bar/Lounge, Billiard Room, Club House, Common Grounds, Community Center, Concierge, Elevator, Exercise Room, Fitness Center, Library, Meeting Room, Party Room, Pool - Outdoor, Reserved/Assigned Parking, Swimming Pool, Transportation Service, Security
Waterfront N
View Y/N Y
Water Access N
View City
Roof Type Concrete
Accessibility 36\"+ wide Halls, Doors - Lever Handle(s), Elevator, Level Entry - Main
Porch Balcony
Garage N
Private Pool N
Building
Lot Description Cleared
Story 1
Unit Features Hi-Rise 9+ Floors
Foundation Concrete Perimeter
Sewer Public Sewer
Water Public
Architectural Style Contemporary
Level or Stories 1
Additional Building Above Grade
Structure Type 9'+ Ceilings
New Construction N
Schools
Elementary Schools Spring Hill
Middle Schools Longfellow
High Schools Mclean
School District Fairfax County Public Schools
Others
HOA Fee Include Common Area Maintenance,Ext Bldg Maint,Management,Insurance,Reserve Funds,Pool(s),Road Maintenance,Sewer,Snow Removal,Taxes,Trash,Water
Senior Community No
Tax ID 29-4-13- -1918
Ownership Condominium
Security Features 24 hour security,Desk in Lobby,Electric Alarm,Exterior Cameras,Fire Detection System,Intercom,Main Entrance Lock,Monitored,Resident Manager,Sprinkler System - Indoor,Smoke Detector,Security System
Special Listing Condition Standard
Read Less Info
Want to know what your home might be worth? Contact us for a FREE valuation!

Our team is ready to help you sell your home for the highest possible price ASAP

Bought with Josh H Choe • Josh Realty Inc
Get More Information




