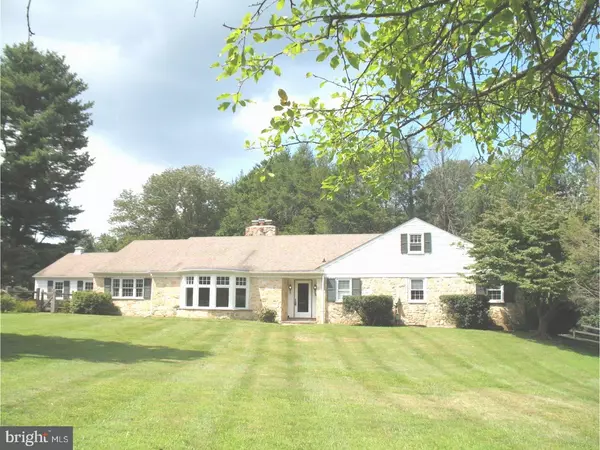For more information regarding the value of a property, please contact us for a free consultation.
Key Details
Sold Price $535,000
Property Type Single Family Home
Sub Type Detached
Listing Status Sold
Purchase Type For Sale
Square Footage 483 sqft
Price per Sqft $1,107
Subdivision Old Covered Bridge
MLS Listing ID 1000294037
Sold Date 10/18/17
Style Ranch/Rambler
Bedrooms 3
Full Baths 2
Half Baths 2
HOA Y/N N
Abv Grd Liv Area 483
Originating Board TREND
Year Built 1966
Annual Tax Amount $8,100
Tax Year 2017
Lot Size 2.100 Acres
Acres 2.1
Lot Dimensions 0 X 0
Property Description
This beautiful two acre flat lot in desirable Willistown Township offers a charming ranch style home. Mature trees, shrubs and extensive lawn are surrounded by a split rail fence. Enter into the foyer flanked by two coat closets. The formal living room boasts a wood burning fireplace and bank of bay windows for exceptional light. Elegant entertaining in the dining room is a lovely amenity Enjoy prepping your meals in the designer kitchen. Extra maple cabinets, and electric cooktop, Jenn Air double oven, Bosch stainless steel dishwasher are enhanced by a beautiful chef's island work space and Corian counter tops. Adjacent to the kitchen is a large breakfast room with sliding glass doors that access the covered porch. A pantry, laundry, and powder room are conveniently located next to the kitchen and access to the oversized two car garage. The spacious master bedroom has generous closets and views of the lawn. A full bathroom includes a hotel tub, classic tile and connects to the hallway. The large second bedroom has been recently painted in a neutral color. The third bedroom was converted to an office. It could be easily turned back into a bedroom by closing a partial wall and replacing the closet. They share a Jack and Jill full bathroom. The basement offers a multitude of opportunities for additional casual living space, another bedroom, exercise room, media room or a terrific playroom. There is a second powder room, a utility room and sliding glass doors to the garden area. Replacement windows, hardwood floors, and designer kitchen make this property a great value. There is a second fireplace in the breakfast room that is covered by drywall. Swimming pool needs repairs, as per disclosure. Seller is providing Home Warranty.
Location
State PA
County Chester
Area Willistown Twp (10354)
Zoning RU
Direction Southeast
Rooms
Other Rooms Living Room, Dining Room, Primary Bedroom, Bedroom 2, Kitchen, Game Room, Family Room, Bedroom 1, Laundry, Other, Attic
Basement Partial, Unfinished, Outside Entrance
Interior
Interior Features Primary Bath(s), Kitchen - Island, Butlers Pantry, Dining Area
Hot Water Oil
Heating Forced Air
Cooling Central A/C
Flooring Wood, Fully Carpeted
Fireplaces Number 2
Fireplaces Type Brick
Equipment Cooktop, Oven - Double, Oven - Self Cleaning, Dishwasher, Refrigerator, Disposal
Fireplace Y
Window Features Bay/Bow,Energy Efficient,Replacement
Appliance Cooktop, Oven - Double, Oven - Self Cleaning, Dishwasher, Refrigerator, Disposal
Heat Source Oil
Laundry Main Floor
Exterior
Exterior Feature Patio(s)
Garage Garage Door Opener, Oversized
Garage Spaces 5.0
Fence Other
Pool In Ground
Waterfront N
Water Access N
Roof Type Pitched,Shingle
Accessibility None
Porch Patio(s)
Parking Type Attached Garage, Other
Attached Garage 2
Total Parking Spaces 5
Garage Y
Building
Lot Description Level, Front Yard, Rear Yard, SideYard(s)
Story 1
Foundation Concrete Perimeter
Sewer On Site Septic
Water Well
Architectural Style Ranch/Rambler
Level or Stories 1
Additional Building Above Grade
Structure Type 9'+ Ceilings
New Construction N
Schools
Elementary Schools General Wayne
Middle Schools Great Valley
High Schools Great Valley
School District Great Valley
Others
Senior Community No
Tax ID 54-07 -0020.2000
Ownership Fee Simple
Security Features Security System
Acceptable Financing Conventional
Listing Terms Conventional
Financing Conventional
Read Less Info
Want to know what your home might be worth? Contact us for a FREE valuation!

Our team is ready to help you sell your home for the highest possible price ASAP

Bought with Barbara B Cranford • BHHS Fox & Roach-Haverford
Get More Information




