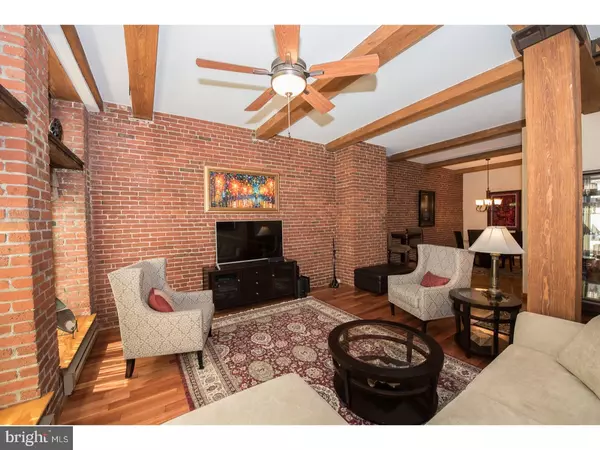For more information regarding the value of a property, please contact us for a free consultation.
Key Details
Sold Price $305,000
Property Type Single Family Home
Sub Type Unit/Flat/Apartment
Listing Status Sold
Purchase Type For Sale
Square Footage 1,022 sqft
Price per Sqft $298
Subdivision Old City
MLS Listing ID 1000312739
Sold Date 12/15/17
Style Loft with Bedrooms
Bedrooms 1
Full Baths 1
HOA Fees $322/mo
HOA Y/N N
Abv Grd Liv Area 1,022
Originating Board TREND
Year Built 2008
Annual Tax Amount $3,974
Tax Year 2017
Property Description
Fabulous renovated condo in a boutique 16 unit elevator building. This unit is located at the rear of the building and is so quiet it makes one forget they are in a prime Olde City Location. With over 1,000 square feet of open living space featuring beautiful hardwood flooring throughout, exposed brick walls and 11 foot original beamed ceilings this unit is a combination of old world style and modern convenience. The stylish kitchen includes granite countertops, stainless steel appliances, and wood cabinetry and opens into the dining area. A separate bedroom with new hardwood flooring can easily accommodate a king size bed, plus room for a desk, crib, or reading area. Brand new custom tiled bath and custom closets, new soundproof windows, new dishwasher, new garbage disposal, new kitchen faucet, newer hot water heater (2015). Walking distance to all of Olde City's nightlife and shops, as well as Penns Landing. Several monthly parking lots are just across the street. Lobby of Chestnut Lofts is scheduled to be renovated end 2017/early 2018 and special assessment for such has been paid by seller.
Location
State PA
County Philadelphia
Area 19106 (19106)
Zoning CMX3
Rooms
Other Rooms Living Room, Dining Room, Primary Bedroom, Kitchen
Basement Full
Interior
Interior Features Kitchen - Eat-In
Hot Water Natural Gas
Heating Electric, Forced Air, Baseboard - Electric
Cooling Central A/C
Flooring Wood
Fireplace N
Window Features Energy Efficient
Heat Source Natural Gas, Electric
Laundry Main Floor
Exterior
Utilities Available Cable TV
Waterfront N
Water Access N
Accessibility None
Garage N
Building
Sewer Public Sewer
Water Public
Architectural Style Loft with Bedrooms
Additional Building Above Grade
Structure Type 9'+ Ceilings
New Construction N
Schools
School District The School District Of Philadelphia
Others
Pets Allowed Y
Senior Community No
Tax ID 888057668
Ownership Fee Simple
Pets Description Case by Case Basis
Read Less Info
Want to know what your home might be worth? Contact us for a FREE valuation!

Our team is ready to help you sell your home for the highest possible price ASAP

Bought with Eric I Fox • BHHS Fox & Roach At the Harper, Rittenhouse Square
Get More Information




