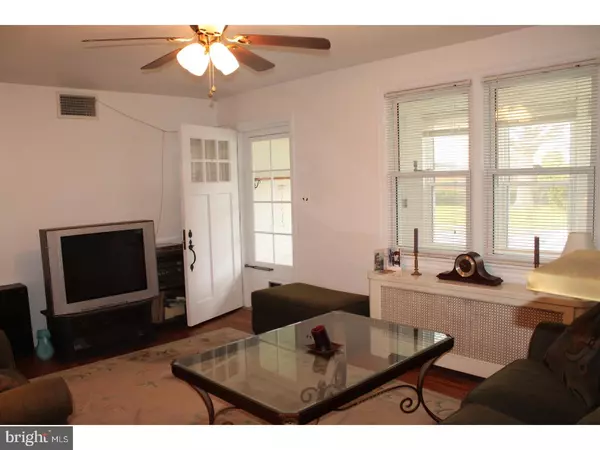For more information regarding the value of a property, please contact us for a free consultation.
Key Details
Sold Price $205,000
Property Type Single Family Home
Sub Type Detached
Listing Status Sold
Purchase Type For Sale
Square Footage 1,380 sqft
Price per Sqft $148
Subdivision Milmont Park
MLS Listing ID 1000378003
Sold Date 12/21/17
Style Cape Cod
Bedrooms 4
Full Baths 3
HOA Y/N N
Abv Grd Liv Area 1,380
Originating Board TREND
Year Built 1955
Annual Tax Amount $6,088
Tax Year 2017
Lot Size 5,445 Sqft
Acres 0.12
Lot Dimensions 50X125
Property Description
Well-maintained Milmont Park Single with detached 2 car garage & in-law suite or rental potential! Beautiful street & fantastic flat lot with lush landscaping. Unique home that gets lots of natural light with tons of opportunity - can be a 4 bedroom single family home or a 2 bedroom with a 1-2 bedroom in-law suite with a 2nd kitchen and separate entrance. Heated enclosed front porch leads to a spacious living room and updated and inviting eat-in kitchen with bench window seating. Hallway leads to 2 nice sized bedrooms and a full bath. Beautiful hardwoods on entire first floor. Enter second floor from separate side entrance or through doored stairwell off living room. Current owner used as in-law suite with 1 bedroom, living room, kitchen with dining area and a full bath. Basement is partially finished with a full bathroom and outside entrance which could literally double the size of the first floor living area. Garage is oversized with workshop space and loft storage. Nice yard to play catch or invite the family and neighbors over for a BBQ. Close knit and friendly street where everyone knows your name! Central air on first floor and newer driveway. Great accessibility to the Blue Route, 95, trains, shopping, bars, entertainment and parks. Great flat & walk-able neighborhood! Only available due to relocation. Come see this well-built and maintained home today!
Location
State PA
County Delaware
Area Ridley Twp (10438)
Zoning RESID
Rooms
Other Rooms Living Room, Primary Bedroom, Bedroom 2, Bedroom 3, Kitchen, Bedroom 1, Other
Basement Full
Interior
Interior Features Ceiling Fan(s), 2nd Kitchen, Kitchen - Eat-In
Hot Water Natural Gas
Heating Radiator
Cooling Central A/C
Equipment Dishwasher, Disposal
Fireplace N
Window Features Replacement
Appliance Dishwasher, Disposal
Heat Source Natural Gas
Laundry Lower Floor
Exterior
Exterior Feature Porch(es)
Garage Spaces 5.0
Utilities Available Cable TV
Waterfront N
Water Access N
Roof Type Shingle
Accessibility None
Porch Porch(es)
Parking Type Driveway, Detached Garage
Total Parking Spaces 5
Garage Y
Building
Lot Description Level
Story 2
Foundation Brick/Mortar
Sewer Public Sewer
Water Public
Architectural Style Cape Cod
Level or Stories 2
Additional Building Above Grade
New Construction N
Schools
Elementary Schools Woodlyn
Middle Schools Ridley
High Schools Ridley
School District Ridley
Others
Senior Community No
Tax ID 38-05-00525-00
Ownership Fee Simple
Acceptable Financing Conventional
Listing Terms Conventional
Financing Conventional
Read Less Info
Want to know what your home might be worth? Contact us for a FREE valuation!

Our team is ready to help you sell your home for the highest possible price ASAP

Bought with Henry O'Neill • C-21 Executive Group
Get More Information




