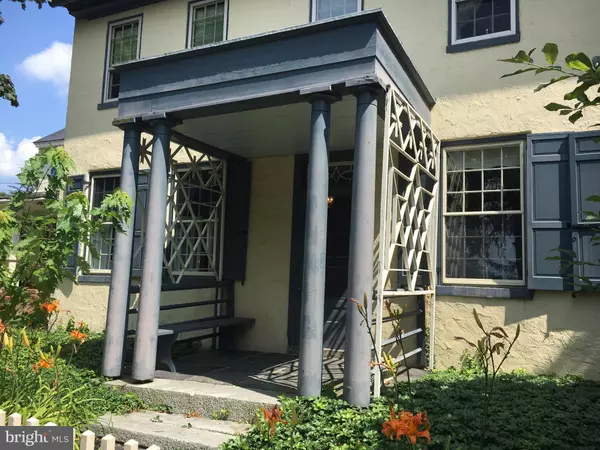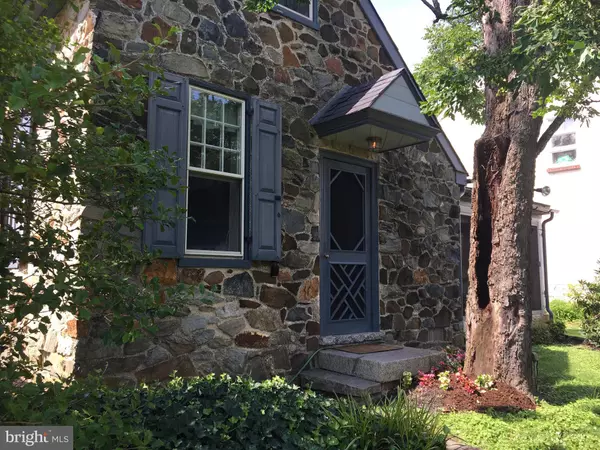For more information regarding the value of a property, please contact us for a free consultation.
Key Details
Sold Price $275,000
Property Type Single Family Home
Sub Type Detached
Listing Status Sold
Purchase Type For Sale
Square Footage 2,336 sqft
Price per Sqft $117
Subdivision None Available
MLS Listing ID 1000105713
Sold Date 10/30/17
Style Federal
Bedrooms 4
Full Baths 2
HOA Y/N N
Abv Grd Liv Area 2,336
Originating Board MRIS
Year Built 1813
Annual Tax Amount $2,355
Tax Year 2016
Lot Size 0.568 Acres
Acres 0.57
Property Description
Escape to your own personal oasis by simply going home! Enjoy countryside living without the commute! Among its many notable features this charming Federal style home boasts 6 wood burning fireplaces, 9ft ceilings, beautiful molding & trim, solid wood floors, private level lot & much more. An absolute must see! Close to schools, shopping & all of the amenities provided by the upper Chesapeake Bay.
Location
State MD
County Cecil
Zoning VR
Direction Northwest
Rooms
Other Rooms Living Room, Dining Room, Primary Bedroom, Sitting Room, Bedroom 2, Bedroom 3, Bedroom 4, Kitchen, Family Room, Sun/Florida Room, Laundry, Attic
Basement Outside Entrance, Connecting Stairway, Side Entrance, Unfinished, Workshop, Full
Interior
Interior Features Dining Area, Breakfast Area, Kitchen - Gourmet, Built-Ins, Chair Railings, Upgraded Countertops, Window Treatments, Wood Floors, Recessed Lighting, Floor Plan - Traditional
Hot Water S/W Changeover
Heating Hot Water
Cooling Window Unit(s)
Fireplaces Number 6
Fireplaces Type Mantel(s)
Equipment Washer/Dryer Hookups Only, Cooktop, Cooktop - Down Draft, Dishwasher, Disposal, Exhaust Fan, Dryer, Oven - Double, Oven - Self Cleaning, Oven - Wall, Range Hood, Refrigerator, Stove, Washer, Water Heater
Fireplace Y
Window Features Skylights,Screens
Appliance Washer/Dryer Hookups Only, Cooktop, Cooktop - Down Draft, Dishwasher, Disposal, Exhaust Fan, Dryer, Oven - Double, Oven - Self Cleaning, Oven - Wall, Range Hood, Refrigerator, Stove, Washer, Water Heater
Heat Source Oil
Exterior
Exterior Feature Porch(es)
Parking Features Garage - Front Entry, Garage Door Opener, Additional Storage Area
Garage Spaces 2.0
Fence Partially, Picket
View Y/N Y
Water Access N
View Pasture
Roof Type Slate,Metal
Street Surface Black Top
Accessibility None
Porch Porch(es)
Total Parking Spaces 2
Garage Y
Private Pool N
Building
Lot Description Cleared, Landscaping, Vegetation Planting, Private
Story 3+
Sewer Septic Exists
Water Well
Architectural Style Federal
Level or Stories 3+
Additional Building Above Grade, Other
Structure Type 9'+ Ceilings,Beamed Ceilings,Vaulted Ceilings
New Construction N
Schools
Elementary Schools Calvert
Middle Schools Rising Sun
High Schools Rising Sun
School District Cecil County Public Schools
Others
Senior Community No
Tax ID 0809002448
Ownership Fee Simple
Acceptable Financing Cash, Conventional, Lease Purchase, Seller Financing, FHA, VA, Negotiable
Listing Terms Cash, Conventional, Lease Purchase, Seller Financing, FHA, VA, Negotiable
Financing Cash,Conventional,Lease Purchase,Seller Financing,FHA,VA,Negotiable
Special Listing Condition Standard
Read Less Info
Want to know what your home might be worth? Contact us for a FREE valuation!

Our team is ready to help you sell your home for the highest possible price ASAP

Bought with Amber L. Durand • Patterson-Schwartz-Elkton
Get More Information




