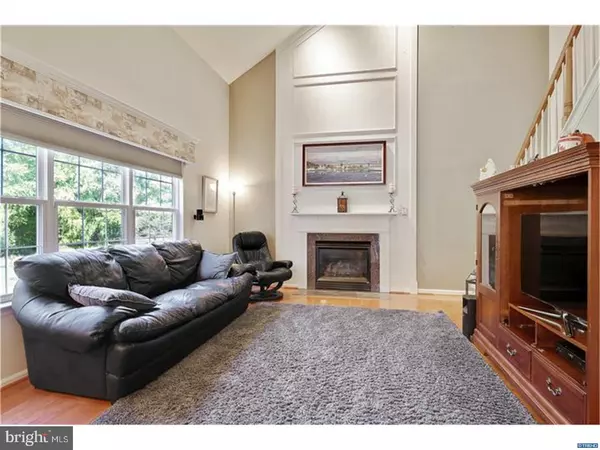For more information regarding the value of a property, please contact us for a free consultation.
Key Details
Sold Price $394,000
Property Type Single Family Home
Sub Type Detached
Listing Status Sold
Purchase Type For Sale
Subdivision Rose Hill At Lexin
MLS Listing ID 1001204129
Sold Date 11/22/17
Style Colonial
Bedrooms 4
Full Baths 2
Half Baths 1
HOA Fees $16/ann
HOA Y/N Y
Originating Board TREND
Year Built 2001
Annual Tax Amount $2,201
Tax Year 2016
Lot Size 0.390 Acres
Acres 0.39
Lot Dimensions 75X169.4
Property Description
This Stately, 2-Story - Center Hall Colonial is located on a premium lot that backs to private/protected space (never to be built on). With a split rail fence, 21x24 screened porch w/recessed lights, an 18x14 paver patio w/6-person Jacuzzi tub, 10x12 shed, and front/back yard irrigation system. Now to the inside; The majority of the main floor includes a 3" Maple wood floor, loads of custom millwork with crown molding & chair railing. The 2-story foyer is well lit with natural light by the huge transom window. The kitchen was updated with granite counters and back-splash that is flanked by the bright office and large Family Room with Vaulted 20' ceilings with a triple window. There is a 2nd stairway from the FR up to the 2nd floor with 3 large bedrooms and a huge Master suite with full bath and walk in closet. The finished basement has a 2nd office/playroom and a huge Den/game room and 2 large utility rooms. The HVAC was repalced in 2014 with all HE equipment/humidifier and left over warranty along with the Bradford White water heater that was repalced in 2016. All the carpets on the main and 2nd floor were all replaced with premium carpet and pad in 2017.
Location
State DE
County New Castle
Area Newark/Glasgow (30905)
Zoning NC21
Rooms
Other Rooms Living Room, Dining Room, Primary Bedroom, Bedroom 2, Bedroom 3, Kitchen, Family Room, Bedroom 1, Laundry, Other, Attic
Basement Full, Fully Finished
Interior
Interior Features Primary Bath(s), Kitchen - Island, Butlers Pantry, Ceiling Fan(s), Breakfast Area
Hot Water Natural Gas
Heating Gas, Forced Air
Cooling Central A/C
Flooring Wood, Fully Carpeted, Tile/Brick
Fireplaces Number 1
Fireplaces Type Marble
Equipment Dishwasher, Disposal
Fireplace Y
Appliance Dishwasher, Disposal
Heat Source Natural Gas
Laundry Main Floor
Exterior
Exterior Feature Patio(s), Porch(es)
Garage Inside Access, Garage Door Opener
Garage Spaces 5.0
Utilities Available Cable TV
Waterfront N
Water Access N
Roof Type Pitched,Shingle
Accessibility None
Porch Patio(s), Porch(es)
Attached Garage 2
Total Parking Spaces 5
Garage Y
Building
Lot Description Level, Open, Trees/Wooded
Story 2
Foundation Concrete Perimeter
Sewer Public Sewer
Water Public
Architectural Style Colonial
Level or Stories 2
Structure Type Cathedral Ceilings,9'+ Ceilings
New Construction N
Schools
Elementary Schools Olive B. Loss
Middle Schools Alfred G. Waters
High Schools Appoquinimink
School District Appoquinimink
Others
HOA Fee Include Common Area Maintenance,Snow Removal
Senior Community No
Tax ID 11-041.10-028
Ownership Fee Simple
Security Features Security System
Acceptable Financing Conventional, VA, FHA 203(b), USDA
Listing Terms Conventional, VA, FHA 203(b), USDA
Financing Conventional,VA,FHA 203(b),USDA
Read Less Info
Want to know what your home might be worth? Contact us for a FREE valuation!

Our team is ready to help you sell your home for the highest possible price ASAP

Bought with Nikolina Novakovic • Century 21 Gold Key Realty
Get More Information




