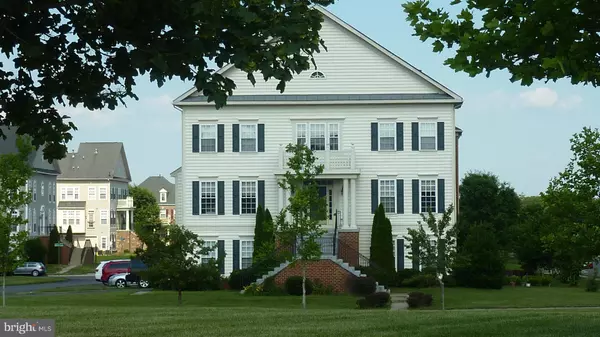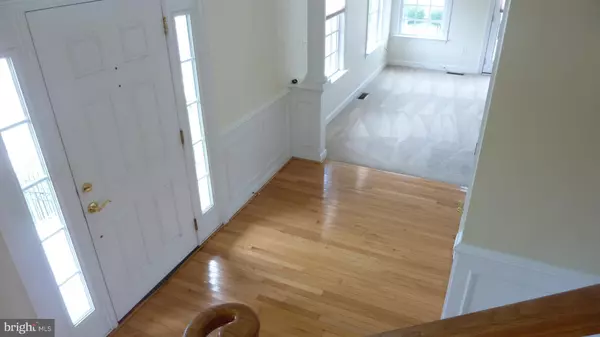For more information regarding the value of a property, please contact us for a free consultation.
Key Details
Sold Price $350,000
Property Type Townhouse
Sub Type End of Row/Townhouse
Listing Status Sold
Purchase Type For Sale
Square Footage 2,145 sqft
Price per Sqft $163
Subdivision New Bristow Village
MLS Listing ID 1000152213
Sold Date 09/29/17
Style Colonial
Bedrooms 3
Full Baths 2
Half Baths 2
HOA Fees $109/mo
HOA Y/N Y
Abv Grd Liv Area 2,145
Originating Board MRIS
Year Built 2005
Annual Tax Amount $4,286
Tax Year 2016
Lot Size 5,981 Sqft
Acres 0.14
Property Description
Investors and Buyers-amazing low price for premium lot townhome in lovely New Bristow Village facing a park with over 2145 square feet of living space. Close to shopping, businesses and other commerce. Within 1 mile of VRE. Community Center, Jogging / Walking Path, Swimming Pool, Common Grounds, Tennis and more. Free Home Warranty. Make it yours before September! Will cash flow for rental
Location
State VA
County Prince William
Zoning PMR
Direction Southwest
Rooms
Other Rooms Living Room, Dining Room, Primary Bedroom, Bedroom 2, Kitchen, Bedroom 1
Basement Connecting Stairway, Outside Entrance, Fully Finished, Full
Interior
Interior Features Kitchen - Gourmet, Dining Area, Family Room Off Kitchen, Kitchen - Table Space, Primary Bath(s), Floor Plan - Open
Hot Water Natural Gas
Heating Forced Air
Cooling Central A/C
Equipment Disposal, Dishwasher, Washer, Dryer, Water Heater, Oven/Range - Gas, Refrigerator, Microwave
Fireplace N
Window Features Double Pane
Appliance Disposal, Dishwasher, Washer, Dryer, Water Heater, Oven/Range - Gas, Refrigerator, Microwave
Heat Source Natural Gas
Exterior
Exterior Feature Deck(s)
Garage Garage Door Opener
Garage Spaces 2.0
Community Features Pets - Allowed
Utilities Available Fiber Optics Available
Amenities Available Community Center, Jog/Walk Path, Swimming Pool, Common Grounds, Exercise Room, Meeting Room, Pool - Outdoor, Tennis Courts, Tot Lots/Playground, Club House
Waterfront N
View Y/N Y
Water Access N
View Garden/Lawn
Roof Type Composite
Accessibility None
Porch Deck(s)
Road Frontage City/County
Attached Garage 2
Total Parking Spaces 2
Garage Y
Private Pool N
Building
Lot Description Corner, Premium
Story 3+
Sewer Public Sewer, Public Septic
Water Public
Architectural Style Colonial
Level or Stories 3+
Additional Building Above Grade
Structure Type Dry Wall,9'+ Ceilings,Tray Ceilings
New Construction N
Schools
Middle Schools Marsteller
School District Prince William County Public Schools
Others
HOA Fee Include Management,Insurance,Pool(s),Recreation Facility,Reserve Funds,Snow Removal,Trash
Senior Community No
Tax ID 238144
Ownership Fee Simple
Security Features Smoke Detector,Electric Alarm
Acceptable Financing Cash, FHA, Conventional
Listing Terms Cash, FHA, Conventional
Financing Cash,FHA,Conventional
Special Listing Condition Standard
Read Less Info
Want to know what your home might be worth? Contact us for a FREE valuation!

Our team is ready to help you sell your home for the highest possible price ASAP

Bought with William H Miller • The Real Estate Store, Inc.
Get More Information




