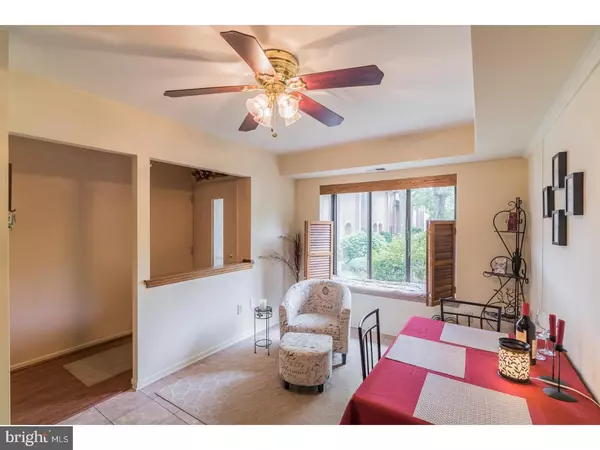For more information regarding the value of a property, please contact us for a free consultation.
Key Details
Sold Price $165,000
Property Type Townhouse
Sub Type Interior Row/Townhouse
Listing Status Sold
Purchase Type For Sale
Square Footage 1,694 sqft
Price per Sqft $97
Subdivision Stonybrook
MLS Listing ID 1003166201
Sold Date 07/14/17
Style Colonial,Traditional
Bedrooms 3
Full Baths 2
Half Baths 1
HOA Fees $305/mo
HOA Y/N N
Abv Grd Liv Area 1,694
Originating Board TREND
Year Built 1977
Annual Tax Amount $3,834
Tax Year 2017
Lot Size 1,694 Sqft
Acres 0.04
Lot Dimensions 0X0
Property Description
READY SET - BUY !!!! This home has it LOCATION LOCATION LOCATION ? set quietly at the back of the community sits 809 Stonybrook Drive - Welcome Home! Stonybrook is a sought after condominium community in W. Norriton Township, Montgomery County, just across the street from a beautiful farm park with several scenic trails. Home entry brings you and your guest to the formal foyer area w/ hardwood flooring. Just off the foyer, the breakfast room is set up like a corner caf , functions economically as a casual sitting area, & breakfast nook. Drinking a cup of joe, you could pass the day away looking out the expansive window with window seat. Seamlessly from the caf area, the kitchen has been updated with Corian countertops, painted wooden cabinetry, newer appliances and a tumbled stone tile backsplash. The highlight of the kitchen is the express espresso like counter, with custom under countertop storage. The remaining areas of the main living level consist of the familyroom & dining room combination which can be used as two rooms, or combine the space and use as one large gathering area. The dining room features hardwood flooring, and "tiffany" styled bronzed chandelier. The familyroom features wall to wall carpeting & a wood burning fireplace. It also has access to a fenced in back patio area, great for barbecuing and a space to gather while enjoying the great outdoors. The second floor features 3 bedrooms; the two ancillary bedrooms feature w2w carpeting, nice closet space and access to the full hall bath with washer/dryer. The owner's suite features w2w carpeting, updated privatebath, and two closets; one of which is a full sized walk-in lighted closet. All in all, this is a space for rest and relaxation after a hard day ofwork. If that isn't enough, the Association handles just about everything; landscaping, snow, trash, all exterior maintenance including roof, water and sewer is also covered, and there is a clubhouse for use with an enormous pool. Quite frankly there is no need to lift a finger...this is truly maintenance free living at its best. If that wasn't enough, the parklike grounds are meticulously maintained; the community even features a babbling bubbling brook creating a peaceful place to callHOME
Location
State PA
County Montgomery
Area West Norriton Twp (10663)
Zoning A
Rooms
Other Rooms Living Room, Dining Room, Primary Bedroom, Bedroom 2, Kitchen, Bedroom 1, Other, Attic
Interior
Interior Features Primary Bath(s), Kitchen - Island, Dining Area
Hot Water Electric
Heating Heat Pump - Electric BackUp, Forced Air
Cooling Central A/C
Fireplaces Number 1
Equipment Dishwasher, Disposal
Fireplace Y
Appliance Dishwasher, Disposal
Laundry Upper Floor
Exterior
Amenities Available Swimming Pool, Club House
Water Access N
Accessibility None
Garage N
Building
Story 2
Sewer Public Sewer
Water Public
Architectural Style Colonial, Traditional
Level or Stories 2
Additional Building Above Grade
New Construction N
Schools
High Schools Norristown Area
School District Norristown Area
Others
HOA Fee Include Pool(s),Common Area Maintenance,Ext Bldg Maint,Lawn Maintenance,Snow Removal,Trash,Water,Sewer,Management
Senior Community No
Tax ID 63-00-08187-642
Ownership Condominium
Acceptable Financing Conventional
Listing Terms Conventional
Financing Conventional
Read Less Info
Want to know what your home might be worth? Contact us for a FREE valuation!

Our team is ready to help you sell your home for the highest possible price ASAP

Bought with Robyn Ross • Weichert Realtors-Whitemarsh*
Get More Information



