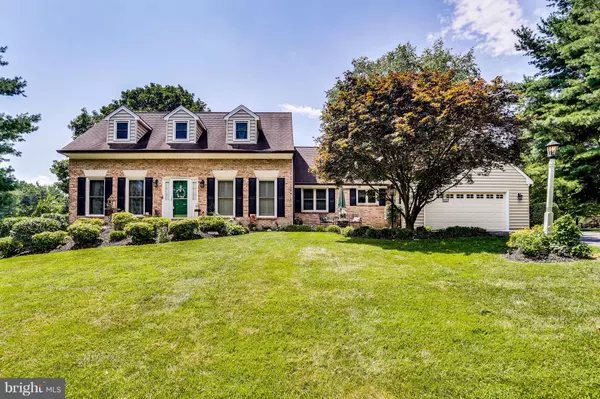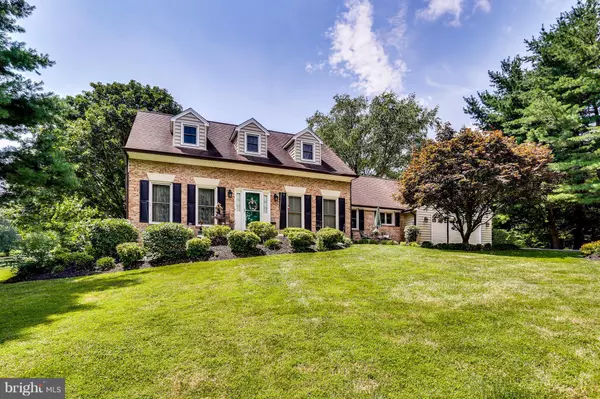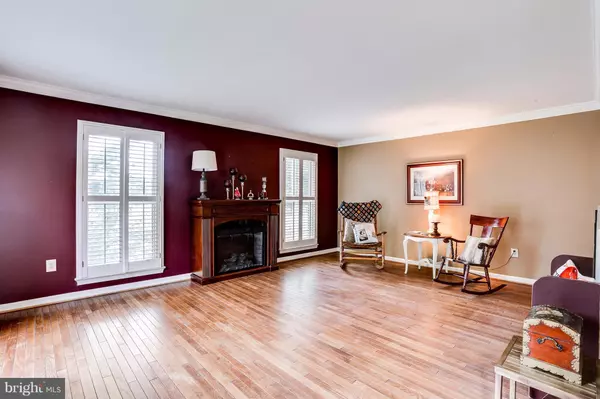For more information regarding the value of a property, please contact us for a free consultation.
Key Details
Sold Price $625,000
Property Type Single Family Home
Sub Type Detached
Listing Status Sold
Purchase Type For Sale
Subdivision Goshen Hunt Hills
MLS Listing ID 1000193257
Sold Date 10/17/17
Style Cape Cod
Bedrooms 4
Full Baths 4
HOA Y/N N
Originating Board MRIS
Year Built 1984
Annual Tax Amount $6,520
Tax Year 2017
Lot Size 1.467 Acres
Acres 1.47
Property Description
4BR, 4BA Home w/ Front Patio & Attch 2-Car Gar! New Siding & Custm Moldngs Thruout! Fam Rm w/ Wd-Burn FP w/ Brick Surr. Gourmt Kit w/ Gran Cntrtps, New SS Appls & Cer Tile Flr. Mstr BR w/ Walk-In Clost & Dual Van, Attch Bth w/ Jet Tub & Rainfall Shwr. Fin LL w/ 2nd Fam Rm w/ Pub Rm w/ Custm Granite Wet Bar & Surr Sound, Office, Rec Rm & Full Bth. TREX Deck w/ Automatd Awning & Priv 1.4 Acre Lot!
Location
State MD
County Montgomery
Zoning RE2
Rooms
Other Rooms Living Room, Dining Room, Primary Bedroom, Bedroom 2, Bedroom 3, Bedroom 4, Kitchen, Game Room, Family Room, Foyer, Breakfast Room, Study, Mud Room, Other, Storage Room
Basement Connecting Stairway, Full, Fully Finished, Daylight, Partial, Windows
Main Level Bedrooms 1
Interior
Interior Features Dining Area, Family Room Off Kitchen, Kitchen - Gourmet, Kitchen - Eat-In, Breakfast Area, Entry Level Bedroom, Primary Bath(s), Upgraded Countertops, Wainscotting, Crown Moldings, Wet/Dry Bar, Wood Floors, Floor Plan - Open
Hot Water Electric
Heating Heat Pump(s), Zoned
Cooling Central A/C, Zoned
Fireplaces Number 1
Fireplaces Type Screen, Mantel(s)
Equipment Washer/Dryer Hookups Only, Cooktop, Dishwasher, Exhaust Fan, Icemaker, Oven - Double, Refrigerator
Fireplace Y
Appliance Washer/Dryer Hookups Only, Cooktop, Dishwasher, Exhaust Fan, Icemaker, Oven - Double, Refrigerator
Heat Source Electric
Exterior
Exterior Feature Patio(s), Deck(s)
Parking Features Garage - Front Entry, Garage Door Opener
Garage Spaces 2.0
Water Access N
Accessibility None
Porch Patio(s), Deck(s)
Attached Garage 2
Total Parking Spaces 2
Garage Y
Private Pool N
Building
Lot Description Secluded, Private, Partly Wooded, Landscaping
Story 3+
Sewer Septic Exists
Water Well
Architectural Style Cape Cod
Level or Stories 3+
New Construction N
Schools
Elementary Schools Laytonsville
Middle Schools Gaithersburg
High Schools Gaithersburg
School District Montgomery County Public Schools
Others
Senior Community No
Tax ID 160101713046
Ownership Fee Simple
Security Features Security System
Special Listing Condition Standard
Read Less Info
Want to know what your home might be worth? Contact us for a FREE valuation!

Our team is ready to help you sell your home for the highest possible price ASAP

Bought with Helen E Ray • Sunshine Properties Inc.
Get More Information



