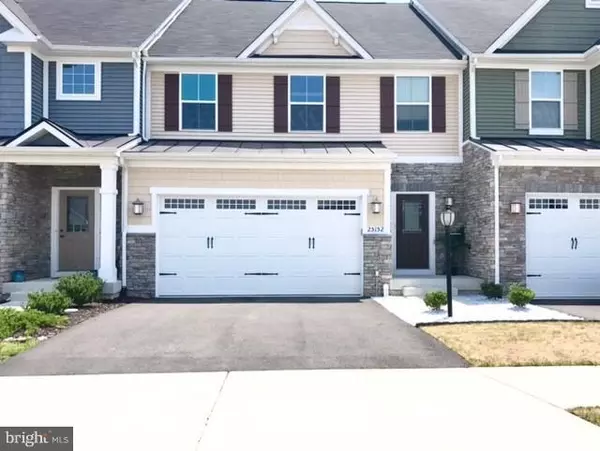For more information regarding the value of a property, please contact us for a free consultation.
Key Details
Sold Price $517,000
Property Type Townhouse
Sub Type Interior Row/Townhouse
Listing Status Sold
Purchase Type For Sale
Square Footage 3,326 sqft
Price per Sqft $155
Subdivision Cd Smith
MLS Listing ID 1000195341
Sold Date 09/15/17
Style Colonial
Bedrooms 3
Full Baths 2
Half Baths 1
HOA Fees $140/mo
HOA Y/N Y
Abv Grd Liv Area 3,326
Originating Board MRIS
Year Built 2014
Annual Tax Amount $5,497
Tax Year 2016
Lot Size 3,049 Sqft
Acres 0.07
Property Description
Stunning Villa home full of elegance & style open concept floor plan. 1st floor MBR w/luxury MBA, custom paint, hardwood floors. Upscale gourmet kit w/stainless appls & granite. Loft overlooking great rm w/vaulted ceiling & recessed lights, crystal chandelier, guest suite, full bath, office & RR, 2-car barn style gar door, fenced in backyard. Partly finished walkout basement! Great rec room!
Location
State VA
County Loudoun
Rooms
Other Rooms Living Room, Dining Room, Primary Bedroom, Bedroom 2, Bedroom 3, Kitchen, Game Room, Family Room, Den, Foyer
Basement Rear Entrance, Partially Finished
Main Level Bedrooms 3
Interior
Interior Features Kitchen - Gourmet, Floor Plan - Open
Hot Water 60+ Gallon Tank
Heating Central
Cooling Central A/C
Fireplace N
Heat Source Electric
Exterior
Garage Spaces 2.0
Fence Fully
Amenities Available Club House, Common Grounds, Fitness Center, Pool - Outdoor
Waterfront N
Water Access N
Roof Type Asphalt
Accessibility Other
Parking Type Attached Garage
Attached Garage 2
Total Parking Spaces 2
Garage Y
Private Pool Y
Building
Story 3+
Sewer Public Sewer
Water Public
Architectural Style Colonial
Level or Stories 3+
Additional Building Above Grade
Structure Type 9'+ Ceilings
New Construction N
Schools
Elementary Schools Buffalo Trail
Middle Schools Mercer
High Schools John Champe
School District Loudoun County Public Schools
Others
HOA Fee Include Management,Insurance,Pool(s),Reserve Funds,Road Maintenance,Snow Removal,Trash
Senior Community No
Tax ID 248296537000
Ownership Fee Simple
Special Listing Condition Standard
Read Less Info
Want to know what your home might be worth? Contact us for a FREE valuation!

Our team is ready to help you sell your home for the highest possible price ASAP

Bought with Sonia Iqbal • RE/MAX Choice
Get More Information




