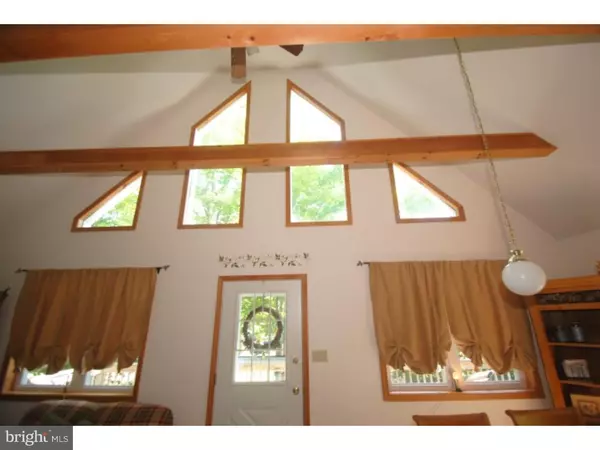For more information regarding the value of a property, please contact us for a free consultation.
Key Details
Sold Price $165,000
Property Type Single Family Home
Sub Type Detached
Listing Status Sold
Purchase Type For Sale
Square Footage 1,920 sqft
Price per Sqft $85
Subdivision Arrowhead Lake
MLS Listing ID 1003337431
Sold Date 09/08/17
Style Contemporary
Bedrooms 4
Full Baths 3
HOA Fees $153/ann
HOA Y/N Y
Abv Grd Liv Area 1,920
Originating Board TREND
Year Built 2005
Annual Tax Amount $4,556
Tax Year 2017
Lot Size 0.270 Acres
Acres 0.27
Lot Dimensions 83X150
Property Description
BRAND NEW granite countertops in this light and bright chalet! 3 Level mountain Chalet, on central sewer, in amenity-filled Arrowhead Lake, a Gold Star Community. Lower level features large family room, one bedroom, full bathroom, and laundry area. Go upstairs to the open concept main level with cathedral ceilings that includes a living room with propane stone fireplace, dining area with sliders to deck, modern RENOVATED kitchen with stainless steel appliances, pantry, and a breakfast bar, PLUS 2 bedrooms, and a full bathroom. The top floor has a small loft sitting area and the master bedroom suite, complete with its own full bathroom. Arrowhead Lake is a gated community with security, 3 heated pools, 2 lakes for fishing/swimming and boating, tennis courts, clubhouse, new lodge, fitness center and much more. Activities include bonfires, carnival, zumba, water aerobics, swim team, potluck dinners, all you can eat breakfasts, and summer camp.
Location
State PA
County Monroe
Area Coolbaugh Twp (13503)
Zoning R3
Rooms
Other Rooms Living Room, Dining Room, Primary Bedroom, Bedroom 2, Bedroom 3, Kitchen, Family Room, Bedroom 1, Other
Interior
Interior Features Primary Bath(s), Kitchen - Island, Butlers Pantry, Ceiling Fan(s), Stall Shower, Breakfast Area
Hot Water Electric
Heating Electric, Baseboard
Cooling None
Flooring Fully Carpeted, Vinyl
Fireplaces Number 1
Fireplaces Type Stone, Gas/Propane
Fireplace Y
Heat Source Electric
Laundry Lower Floor
Exterior
Exterior Feature Deck(s)
Amenities Available Swimming Pool, Tennis Courts, Club House
Water Access N
Roof Type Shingle
Accessibility None
Porch Deck(s)
Garage N
Building
Lot Description Level, Trees/Wooded
Story 2
Foundation Slab
Sewer Community Septic Tank, Private Septic Tank
Water Well
Architectural Style Contemporary
Level or Stories 2
Additional Building Above Grade
Structure Type Cathedral Ceilings
New Construction N
Others
HOA Fee Include Pool(s),Common Area Maintenance,Snow Removal,Health Club
Senior Community No
Tax ID 03-630714-22-6993
Ownership Fee Simple
Acceptable Financing Conventional, VA, FHA 203(b), USDA
Listing Terms Conventional, VA, FHA 203(b), USDA
Financing Conventional,VA,FHA 203(b),USDA
Read Less Info
Want to know what your home might be worth? Contact us for a FREE valuation!

Our team is ready to help you sell your home for the highest possible price ASAP

Bought with Jeffrey L Rickert • RE/MAX Property Specialists
Get More Information




