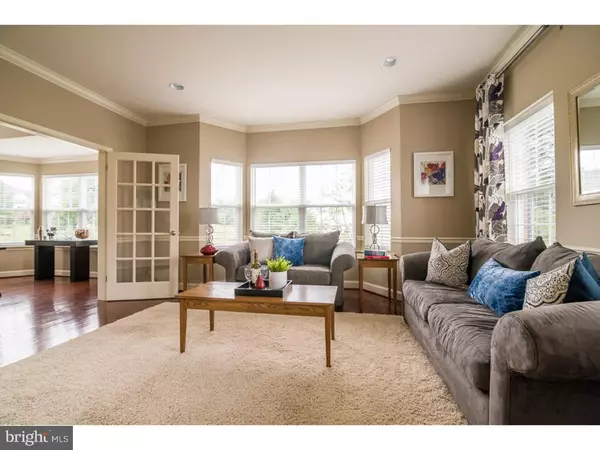For more information regarding the value of a property, please contact us for a free consultation.
Key Details
Sold Price $469,900
Property Type Single Family Home
Sub Type Detached
Listing Status Sold
Purchase Type For Sale
Square Footage 3,411 sqft
Price per Sqft $137
Subdivision Belmont Estates
MLS Listing ID 1003486503
Sold Date 02/15/17
Style Colonial
Bedrooms 4
Full Baths 2
Half Baths 1
HOA Y/N N
Abv Grd Liv Area 2,628
Originating Board TREND
Year Built 2007
Annual Tax Amount $8,190
Tax Year 2017
Lot Size 0.428 Acres
Acres 0.43
Lot Dimensions 147
Property Description
Why wait months to build new when you can buy a move-in ready, stunning home in the beautiful community of Belmont Estates in the Souderton School District. This model home is well-maintained, stunning and boasts nearly 80K worth of upgrades including a light-filled morning room addition, gourmet kitchen, cantilever bumpouts in both the dining room and living room, nine-foot ceilings, upgraded fixtures, recessed lights throughout, upgraded wood trim, finished basement, whole house surge protector and humidifier, internet enabled thermostat, and finished garage with epoxy floors. The two story entryway welcomes you to the formal living room, complete with wood flooring, crown moulding, and additional side windows. French doors lead to the elegant dining room, also with wood flooring, crown/chair moulding, tray ceiling, and even more additional windows. Enjoy family and friends in the open concept floorplan with an upgraded kitchen featuring granite countertops, a center island, a gas cooktop, double wall oven, and all stainless steel appliances. The southern-facing morning room with vaulted ceiling boasts windows on all walls that capture sunlight throughout the day. In the family room, the upgraded gas fireplace makes for a cozy retreat during winter months. The master suite offers a cathedral ceiling, and the master bathroom features a soaking tub, double sink and separate stall shower. Three additional bedrooms complete the second floor. Downstairs the fully finished basement, with drywall ceilings and recessed lights, can be a terrific place to entertain, workout, or spend time with family! The basement also has expansive auxiliary storage areas. The rear yard is fenced and the outdoor space is complete with a deck. The home is located on a very quiet street and offers plenty of local restaurants, shopping, and is minutes to the local park, YMCA, and Indian Valley Country Club.
Location
State PA
County Montgomery
Area Franconia Twp (10634)
Zoning R100
Rooms
Other Rooms Living Room, Dining Room, Primary Bedroom, Bedroom 2, Bedroom 3, Kitchen, Family Room, Bedroom 1
Basement Full, Fully Finished
Interior
Interior Features Primary Bath(s), Kitchen - Island, Butlers Pantry, Ceiling Fan(s), Stall Shower, Kitchen - Eat-In
Hot Water Propane
Heating Gas, Forced Air
Cooling Central A/C
Flooring Wood, Fully Carpeted
Fireplaces Number 1
Fireplaces Type Gas/Propane
Equipment Cooktop, Oven - Wall, Oven - Double, Oven - Self Cleaning, Dishwasher, Disposal, Built-In Microwave
Fireplace Y
Appliance Cooktop, Oven - Wall, Oven - Double, Oven - Self Cleaning, Dishwasher, Disposal, Built-In Microwave
Heat Source Natural Gas
Laundry Main Floor
Exterior
Exterior Feature Deck(s)
Garage Inside Access, Garage Door Opener
Garage Spaces 5.0
Fence Other
Utilities Available Cable TV
Waterfront N
Water Access N
Roof Type Shingle
Accessibility None
Porch Deck(s)
Parking Type Driveway, Attached Garage, Other
Attached Garage 2
Total Parking Spaces 5
Garage Y
Building
Lot Description Front Yard, Rear Yard, SideYard(s)
Story 2
Foundation Brick/Mortar
Sewer Public Sewer
Water Public
Architectural Style Colonial
Level or Stories 2
Additional Building Above Grade, Below Grade
Structure Type Cathedral Ceilings,9'+ Ceilings,High
New Construction N
Schools
Elementary Schools Franconia
School District Souderton Area
Others
Senior Community No
Tax ID 34-00-00559-073
Ownership Fee Simple
Acceptable Financing Conventional, VA, FHA 203(b), USDA
Listing Terms Conventional, VA, FHA 203(b), USDA
Financing Conventional,VA,FHA 203(b),USDA
Read Less Info
Want to know what your home might be worth? Contact us for a FREE valuation!

Our team is ready to help you sell your home for the highest possible price ASAP

Bought with Katie Kennedy • EveryHome Realtors
Get More Information




