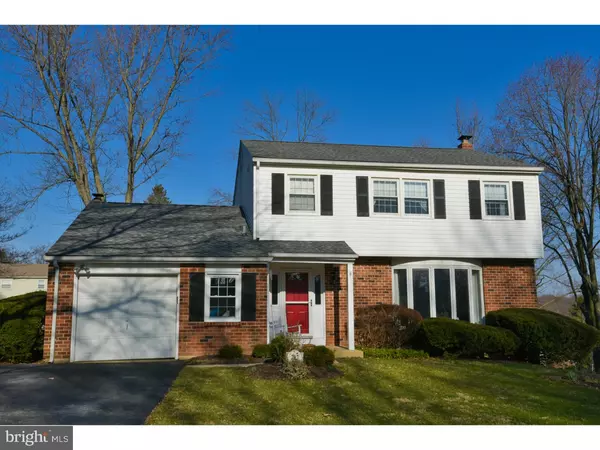For more information regarding the value of a property, please contact us for a free consultation.
Key Details
Sold Price $365,500
Property Type Single Family Home
Sub Type Detached
Listing Status Sold
Purchase Type For Sale
Square Footage 2,385 sqft
Price per Sqft $153
Subdivision Marchwood
MLS Listing ID 1003573439
Sold Date 05/13/16
Style Colonial
Bedrooms 4
Full Baths 2
Half Baths 1
HOA Y/N N
Abv Grd Liv Area 1,885
Originating Board TREND
Year Built 1972
Annual Tax Amount $5,054
Tax Year 2016
Lot Size 0.459 Acres
Acres 0.46
Lot Dimensions 0 X 0
Property Description
Visit our wonderful listing in the popular neighborhood of Marchwood. This two-story colonial on one of the most sought-after streets has been updated and lovingly maintained. Since their ownership, a new roof has been installed, as well as new sliders leading to a new 3-season room with hot tub and a new adjoining deck. In addition, recessed lighting, an updated kitchen with new counters, new cabinets, and new appliances were added along with a brand new dryer. Brazilian cherry hardwood floors were installed in the living room and dining room and bamboo hardwood added to 2 bedrooms upstairs. Almost all rooms have been repainted and there are new rugs throughout. The fireplace was converted to gas. New owners will enjoy the extra room of a finished basement, an outside shed for extra storage, new garage windows and an installed transfer switch for a future generator. The furnace has been maintained with a HVAC contract. You can walk to the newly remodeled YMCA with indoor & outdoor pools. Marchwood is a popular community minutes from 3 schools within the award-winning Downingtown School District. It is also within walking distance to Acker Park and LYA ballfields and only minutes from the Exton Mall, local shopping, PA Turnpike, Marsh Creek State Park and all major roadways. Come make this YOUR home.
Location
State PA
County Chester
Area Uwchlan Twp (10333)
Zoning R2
Rooms
Other Rooms Living Room, Dining Room, Primary Bedroom, Bedroom 2, Bedroom 3, Kitchen, Family Room, Bedroom 1, Laundry, Other, Attic
Basement Full
Interior
Interior Features Primary Bath(s), Skylight(s), Ceiling Fan(s), WhirlPool/HotTub, Kitchen - Eat-In
Hot Water Natural Gas
Heating Gas, Forced Air
Cooling Central A/C
Flooring Wood, Fully Carpeted, Vinyl, Tile/Brick
Fireplaces Number 1
Fireplaces Type Brick, Gas/Propane
Equipment Built-In Range, Oven - Self Cleaning, Dishwasher, Disposal
Fireplace Y
Window Features Bay/Bow
Appliance Built-In Range, Oven - Self Cleaning, Dishwasher, Disposal
Heat Source Natural Gas
Laundry Main Floor
Exterior
Exterior Feature Deck(s), Porch(es)
Garage Spaces 4.0
Utilities Available Cable TV
Waterfront N
Water Access N
Roof Type Pitched,Shingle
Accessibility None
Porch Deck(s), Porch(es)
Parking Type Attached Garage
Attached Garage 1
Total Parking Spaces 4
Garage Y
Building
Lot Description Level, Open
Story 2
Foundation Concrete Perimeter
Sewer Public Sewer
Water Public
Architectural Style Colonial
Level or Stories 2
Additional Building Above Grade, Below Grade
New Construction N
Schools
High Schools Downingtown High School East Campus
School District Downingtown Area
Others
Senior Community No
Tax ID 33-04R-0052
Ownership Fee Simple
Security Features Security System
Acceptable Financing Conventional, VA, FHA 203(b)
Listing Terms Conventional, VA, FHA 203(b)
Financing Conventional,VA,FHA 203(b)
Read Less Info
Want to know what your home might be worth? Contact us for a FREE valuation!

Our team is ready to help you sell your home for the highest possible price ASAP

Bought with Maggie Hamson • Elfant Wissahickon-Chestnut Hill
Get More Information




