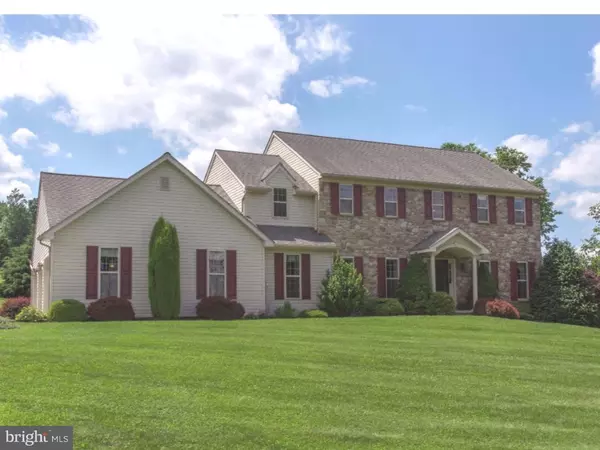For more information regarding the value of a property, please contact us for a free consultation.
Key Details
Sold Price $320,000
Property Type Single Family Home
Sub Type Detached
Listing Status Sold
Purchase Type For Sale
Square Footage 3,892 sqft
Price per Sqft $82
Subdivision Elk Creek Reserve
MLS Listing ID 1003575619
Sold Date 08/15/16
Style Colonial
Bedrooms 4
Full Baths 3
Half Baths 1
HOA Y/N N
Abv Grd Liv Area 3,048
Originating Board TREND
Year Built 2003
Annual Tax Amount $5,856
Tax Year 2016
Lot Size 1.001 Acres
Acres 1.0
Lot Dimensions 1 ACRE
Property Description
A beautiful, meticulously maintained 2 story stone front colonial situated on a richly landscaped country lot in Elk Creek Reserve awaits. Soaring 2 story foyer with hardwood floors. The 1st floor also features 9 ft ceilings, a spacious living room and formal dining room. Family room with surround sound and stone fireplace. Large eat-in kitchen equipped with handsome cherry cabinetry with Corian countertops, center island, Bosch dishwasher, walk-in pantry and beautiful Pella sliding doors leading to a rear paver patio. 1st floor bedroom with bedroom. Convenient laundry room. Second floor owner's suite with vaulted ceiling, sunken sitting area, large walk-in closet, and attached luxury bath with soaking tub, separate stall shower, double sinks, 2 skylights, and a linen closet. Two additional ample sized bedrooms and a full bath with double sinks complete the second floor. The open-plan, fully finished, full height basement adds an additional approx. 900 sq ft and features frieze carpeting, pre-wired 5.1 surround sound, and recessed lighting. This home also features dual zone energy efficient HVAC, whole house humidifier, reverse osmosis water system, water softener and a finished 3 car garage with storage cabinets with countertop. The spectacular yard features an extensive paver patio and extensive landscaping with specimen plantings. Expanded Blacktop driveway with additional parking. Easy commute to MD & DE.
Location
State PA
County Chester
Area East Nottingham Twp (10369)
Zoning R1
Rooms
Other Rooms Living Room, Dining Room, Primary Bedroom, Bedroom 2, Bedroom 3, Kitchen, Family Room, Bedroom 1, Laundry, Other, Attic
Basement Full, Fully Finished
Interior
Interior Features Primary Bath(s), Kitchen - Island, Butlers Pantry, Skylight(s), Ceiling Fan(s), Water Treat System, Stall Shower, Breakfast Area
Hot Water Natural Gas
Heating Gas, Forced Air
Cooling Central A/C
Flooring Wood, Fully Carpeted, Vinyl
Fireplaces Number 1
Fireplaces Type Stone, Gas/Propane
Equipment Dishwasher
Fireplace Y
Appliance Dishwasher
Heat Source Natural Gas
Laundry Main Floor
Exterior
Exterior Feature Patio(s), Porch(es)
Garage Spaces 6.0
Utilities Available Cable TV
Waterfront N
Water Access N
Roof Type Shingle
Accessibility None
Porch Patio(s), Porch(es)
Parking Type Attached Garage
Attached Garage 3
Total Parking Spaces 6
Garage Y
Building
Lot Description Level, Open, Front Yard, Rear Yard, SideYard(s)
Story 2
Foundation Concrete Perimeter
Sewer On Site Septic
Water Well
Architectural Style Colonial
Level or Stories 2
Additional Building Above Grade, Below Grade
Structure Type Cathedral Ceilings,9'+ Ceilings
New Construction N
Schools
High Schools Oxford Area
School District Oxford Area
Others
Senior Community No
Tax ID 69-07 -0032.05A0
Ownership Fee Simple
Acceptable Financing Conventional, VA, FHA 203(b)
Listing Terms Conventional, VA, FHA 203(b)
Financing Conventional,VA,FHA 203(b)
Read Less Info
Want to know what your home might be worth? Contact us for a FREE valuation!

Our team is ready to help you sell your home for the highest possible price ASAP

Bought with Robert Mayrides • Long & Foster Real Estate, Inc.
Get More Information




