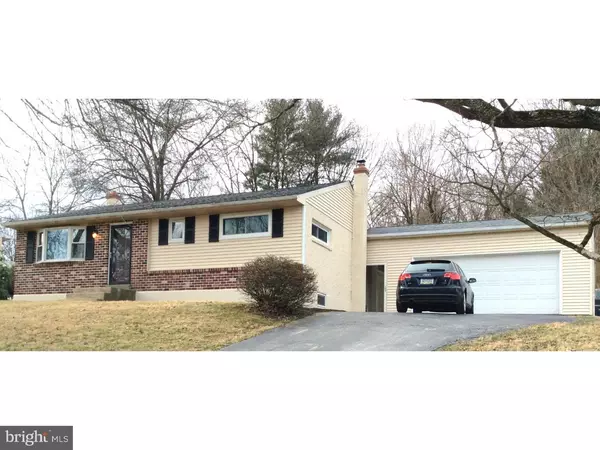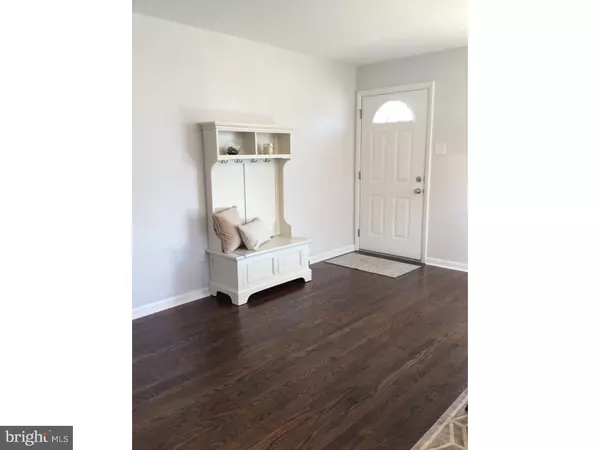For more information regarding the value of a property, please contact us for a free consultation.
Key Details
Sold Price $366,000
Property Type Single Family Home
Sub Type Detached
Listing Status Sold
Purchase Type For Sale
Square Footage 1,932 sqft
Price per Sqft $189
Subdivision Sunset Grove
MLS Listing ID 1003579743
Sold Date 05/12/17
Style Ranch/Rambler
Bedrooms 3
Full Baths 2
HOA Y/N N
Abv Grd Liv Area 1,932
Originating Board TREND
Year Built 1961
Annual Tax Amount $3,640
Tax Year 2017
Lot Size 0.370 Acres
Acres 0.37
Lot Dimensions 0X0
Property Description
Immediate delivery. Like New Construction but lower taxes. Popular ranch model home, totally renovated from top to bottom. Inside and Outside - this wonderful ranch received a complete makeover with new roofing, exterior doors, siding, patio, driveway, and paint. Step inside into an open concept living area, complete with a new gourmet kitchen, granite counter-tops, stainless steel appliances, new flooring, back-splash oversize island for dining and an off the kitchen grate room for more formal dining. There are 3 bedrooms and 2 full bathrooms on the main level. Master bedroom has been expanded to allow for a larger bathroom with beautiful makeover. The lower level has been transformed into additional living space complete with a comfortable family area, laundry room and a bonus room that can be used as a 4th bedroom. Enjoy your own outdoor oasis by the beautiful, large in-ground pool. Additional renovations include; refinished oak floors, all new HVAC compressor with central air, home was converted from well to public water, new plumbing, new roof, new electric, all new exterior and interior doors, new privacy fence and a completely renovated pool. Don't miss the opportunity to own this home in the award winning West Chester School District. Close to Rout 100, Route 30, Route 322 and just minutes from downtown West Chester. Public Record is Incorrect; Square footage has been expanded over 1900 square feet. Nothing to do but move in.Very easy to show, sellers can accommodate a quick closing!!This home is perfect for entertaining.
Location
State PA
County Chester
Area West Whiteland Twp (10341)
Zoning R1
Rooms
Other Rooms Living Room, Primary Bedroom, Bedroom 2, Kitchen, Family Room, Bedroom 1, Laundry, Other, Attic
Basement Full
Interior
Interior Features Primary Bath(s), Wood Stove, Kitchen - Eat-In
Hot Water Electric
Heating Oil, Forced Air
Cooling Central A/C
Flooring Wood, Fully Carpeted, Vinyl
Fireplaces Number 1
Equipment Oven - Self Cleaning, Dishwasher, Refrigerator
Fireplace Y
Window Features Bay/Bow
Appliance Oven - Self Cleaning, Dishwasher, Refrigerator
Heat Source Oil
Laundry Lower Floor
Exterior
Exterior Feature Patio(s), Porch(es)
Garage Spaces 5.0
Fence Other
Pool In Ground
Waterfront N
Water Access N
Roof Type Pitched
Accessibility None
Porch Patio(s), Porch(es)
Parking Type Attached Garage
Attached Garage 2
Total Parking Spaces 5
Garage Y
Building
Lot Description Sloping, Front Yard, Rear Yard, SideYard(s)
Story 1
Foundation Stone
Sewer Public Sewer
Water Public
Architectural Style Ranch/Rambler
Level or Stories 1
Additional Building Above Grade
New Construction N
Schools
School District West Chester Area
Others
Senior Community No
Tax ID 41-08E-0010
Ownership Fee Simple
Acceptable Financing Conventional, VA, FHA 203(b)
Listing Terms Conventional, VA, FHA 203(b)
Financing Conventional,VA,FHA 203(b)
Read Less Info
Want to know what your home might be worth? Contact us for a FREE valuation!

Our team is ready to help you sell your home for the highest possible price ASAP

Bought with Edward A Gomez • Coldwell Banker Realty
Get More Information




