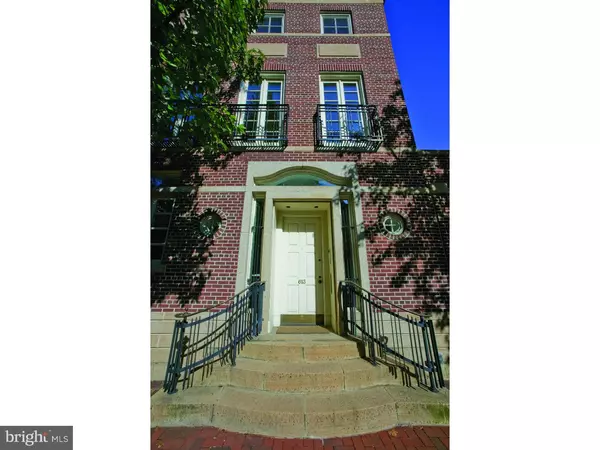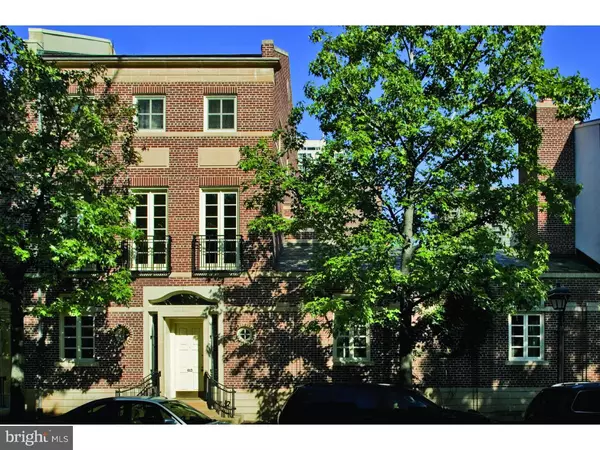For more information regarding the value of a property, please contact us for a free consultation.
Key Details
Sold Price $3,375,000
Property Type Townhouse
Sub Type Interior Row/Townhouse
Listing Status Sold
Purchase Type For Sale
Square Footage 6,624 sqft
Price per Sqft $509
Subdivision Society Hill
MLS Listing ID 1003642927
Sold Date 01/05/17
Style Contemporary
Bedrooms 4
Full Baths 3
Half Baths 2
HOA Y/N N
Abv Grd Liv Area 6,624
Originating Board TREND
Year Built 1991
Annual Tax Amount $33,039
Tax Year 2016
Lot Size 4,909 Sqft
Acres 0.11
Lot Dimensions 58X100
Property Description
A Notable Center City Estate in the heart of Society Hill, 607-613 Pine Street, built in 1990 to house a major art collection. The property is comprised of a 3+ story brick Georgian fa ade, 60' X 100', and 3-car parking. The first floor surrounds a glass inner courtyard / sculpture garden. Each room on the first floor graciously flows through galleries with views of the garden. In addition to the central garden this home features a rear garden off the kitchen, a Solarium, and two balconies. Designed with the finest custom details and materials: Vermont slate roof with Copper gutters; Oak Floors; Poggenpohl kitchen; two fireplaces; an elevator and a finished English basement.
Location
State PA
County Philadelphia
Area 19106 (19106)
Zoning RM1
Direction South
Rooms
Other Rooms Living Room, Dining Room, Primary Bedroom, Bedroom 2, Bedroom 3, Kitchen, Family Room, Bedroom 1, Laundry, Other
Basement Full
Interior
Interior Features Primary Bath(s), Kitchen - Island, Sauna, Elevator, Stall Shower, Kitchen - Eat-In
Hot Water Electric
Heating Gas, Forced Air
Cooling Central A/C
Flooring Wood
Fireplaces Number 2
Fireplaces Type Marble
Equipment Built-In Range, Oven - Wall, Oven - Double, Dishwasher, Refrigerator, Disposal, Built-In Microwave
Fireplace Y
Window Features Bay/Bow
Appliance Built-In Range, Oven - Wall, Oven - Double, Dishwasher, Refrigerator, Disposal, Built-In Microwave
Heat Source Natural Gas
Laundry Basement
Exterior
Garage Spaces 3.0
Utilities Available Cable TV
Waterfront N
Water Access N
Roof Type Slate
Accessibility None
Parking Type On Street, Parking Lot, Attached Carport
Total Parking Spaces 3
Garage N
Building
Story 3+
Sewer Public Sewer
Water Public
Architectural Style Contemporary
Level or Stories 3+
Additional Building Above Grade
Structure Type 9'+ Ceilings
New Construction N
Schools
School District The School District Of Philadelphia
Others
Senior Community No
Tax ID 051185250
Ownership Fee Simple
Security Features Security System
Read Less Info
Want to know what your home might be worth? Contact us for a FREE valuation!

Our team is ready to help you sell your home for the highest possible price ASAP

Bought with Peter L Rossi • Redfin Corporation
Get More Information




