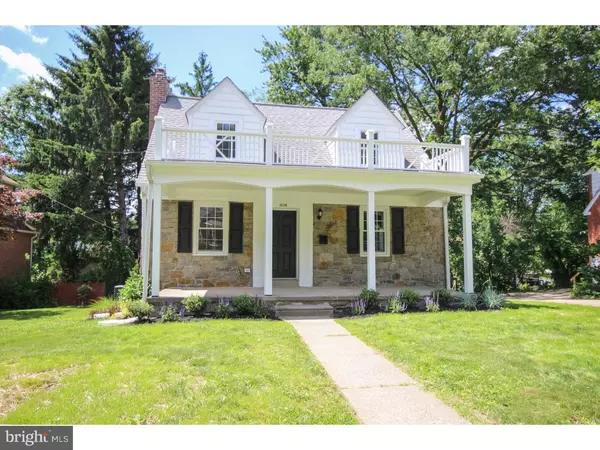For more information regarding the value of a property, please contact us for a free consultation.
Key Details
Sold Price $340,000
Property Type Single Family Home
Sub Type Detached
Listing Status Sold
Purchase Type For Sale
Square Footage 2,022 sqft
Price per Sqft $168
Subdivision None Available
MLS Listing ID 1003668821
Sold Date 07/07/17
Style Colonial
Bedrooms 3
Full Baths 1
Half Baths 1
HOA Y/N N
Abv Grd Liv Area 1,422
Originating Board TREND
Year Built 1950
Annual Tax Amount $6,311
Tax Year 2017
Lot Size 7,667 Sqft
Acres 0.18
Lot Dimensions 60X112
Property Description
Beautifully updated stone and brick Cape welcomes you from the moment you step on the covered front porch. Enter the living room through the gorgeous front door and feel at home by the fireplace with custom mantel. The bright space offers new hardwood floors, recessed lighting, ceiling fan and a coat closet. The archway opening flows seamlessly to the dining room and kitchen, both with gleaming hardwoods tying the whole main living space together. The white cabinets and subway tile create a light and airy space, while all new appliances, granite counters and a breakfast bar showcase the modern feel of this kitchen. With entrances to both the driveway and yard as well as the finished basement, this room is the true hub of the house. Upstairs features three spacious bedrooms, all with new plush carpet and lighted ceiling fans. Master bedroom closet includes walk up attic access. A nicely updated bathroom and linen closet finish off this top floor. The finished daylight basement offers a family room with new Berber rug, powder room and laundry nook. The neutral colors and recessed lighting makes this space feel one with the home. The professionally landscaped yard offers something for everyone. A one car attached garage, large brick patio and ample grass area create an outdoor haven to call your own. Great location, on a quiet, residential street with Springfield schools, Baltimore pike shops and restaurants, and SEPTA's Media/Elwyn Regional Rail all within 2 miles of this home.
Location
State PA
County Delaware
Area Springfield Twp (10442)
Zoning RES
Rooms
Other Rooms Living Room, Dining Room, Primary Bedroom, Bedroom 2, Kitchen, Family Room, Bedroom 1, Laundry
Basement Full, Fully Finished
Interior
Interior Features Kitchen - Island, Butlers Pantry, Breakfast Area
Hot Water Natural Gas
Heating Gas, Forced Air
Cooling Central A/C
Flooring Wood, Fully Carpeted, Tile/Brick
Fireplaces Number 1
Fireplaces Type Brick
Equipment Dishwasher, Energy Efficient Appliances
Fireplace Y
Window Features Replacement
Appliance Dishwasher, Energy Efficient Appliances
Heat Source Natural Gas
Laundry Basement
Exterior
Exterior Feature Porch(es)
Garage Spaces 4.0
Waterfront N
Water Access N
Roof Type Pitched,Shingle
Accessibility None
Porch Porch(es)
Parking Type Driveway, Attached Garage
Attached Garage 1
Total Parking Spaces 4
Garage Y
Building
Lot Description Front Yard, Rear Yard
Story 2
Sewer Public Sewer
Water Public
Architectural Style Colonial
Level or Stories 2
Additional Building Above Grade, Below Grade
New Construction N
Schools
School District Springfield
Others
Senior Community No
Tax ID 42-00-07649-00
Ownership Fee Simple
Read Less Info
Want to know what your home might be worth? Contact us for a FREE valuation!

Our team is ready to help you sell your home for the highest possible price ASAP

Bought with Gina McCollum Crowder • RE/MAX Associates-Hockessin
Get More Information




